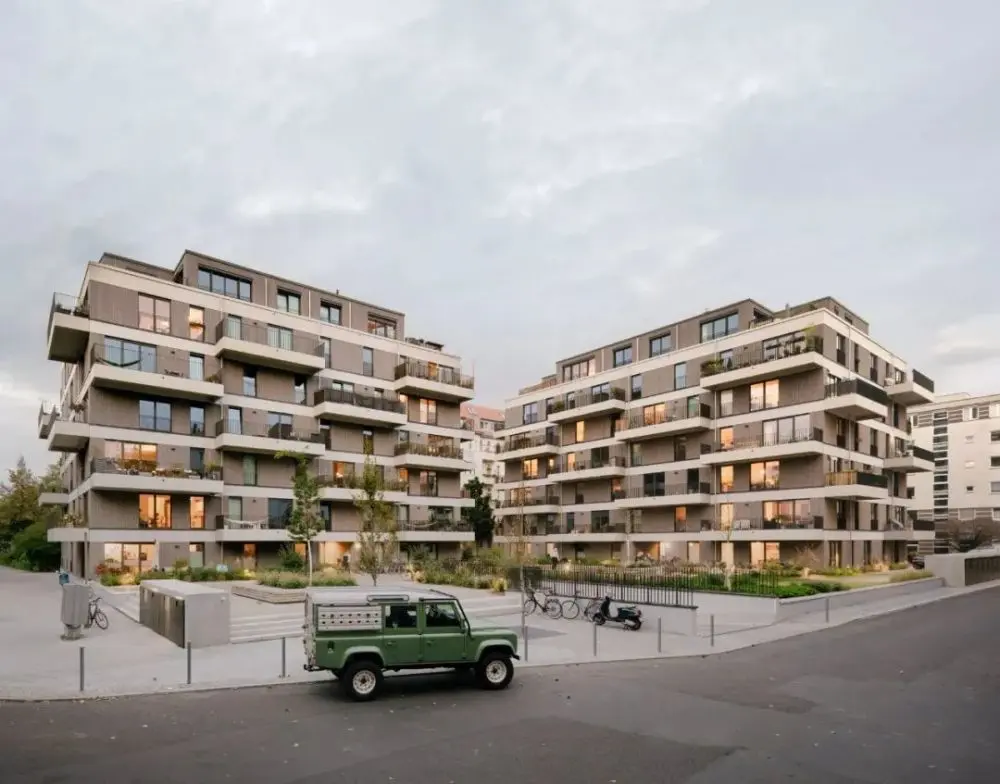
柏林-特雷普托Schmollerplatz周围的城市结构始建于1930年代。然而,广场上的大多数建筑都是1950年代建造的住宅区。
当一家上世纪70年代的超市被拆除时,重新构思了Schmollerplatz广场上的一块形状不规则且位置独特的用地,以考虑社区的重建和对额外生活空间的需求。
The urban structure surrounding Schmollerplatz in Berlin-Treptow was conceived in the 1930s. Yet most of the buildings on the square are housing complexes built in the 1950s. When a former supermarket from the 1970s was torn down, an unusually shaped and situated plot of land on Schmollerplatz was reconceived in an effort to take the neighborhood’s restructuring and its need for additional living space into account.
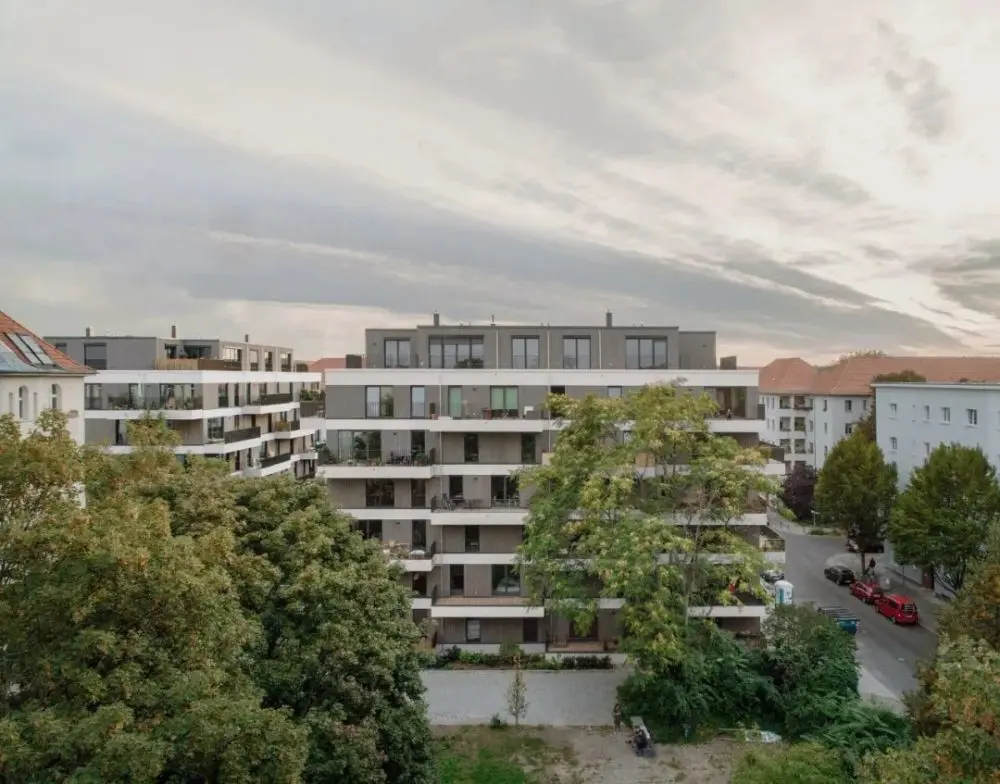
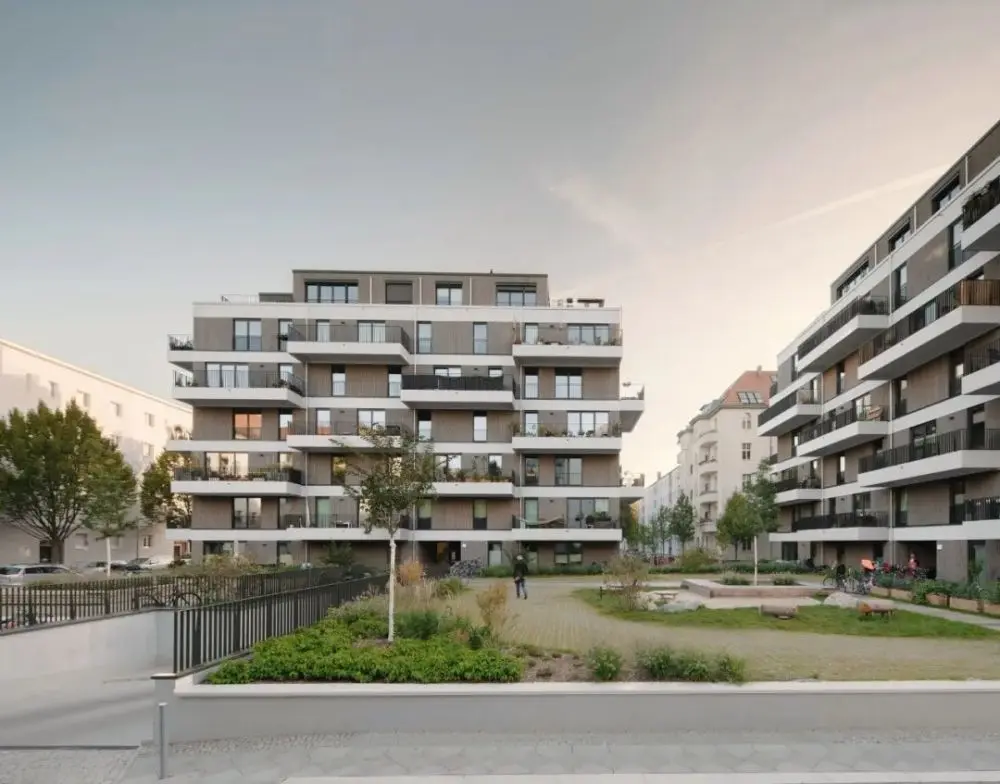
该项目对一个城市街区来说过小,但对一栋建筑来说却太大了,取而代之的是采用两座相同的住宅建筑,以90度角放置在高0.75米的高地上。
通过这种布置,建筑为Schmollerplatz公园般的区域提供了一个空间结论。它们的轻微抬高形成了一个私人入口,区分了广场的公共和私人室外空间。
在Onckenstrasse和Lexisstrasse交汇的地方,建筑创造了一个新的城市广场和一个共享的室外空间,成为该项目的关键。
Too small for a city block, yet too large for a single building, the project instead takes the form of two identical residential buildings positioned at 90-degree angles on a plateau raised by 0.75 meters. Through this arrangement, the buildings provide a spatial conclusion to the park-like area of Schmollerplatz. Their slight elevation creates a private entryway, drawing a distinction between the public and private outdoor spaces of the square. Where Onckenstrasse and Lexisstrasse meet, the buildings create a new urban square and a shared outdoor space that serves as a lynchpin for the project.
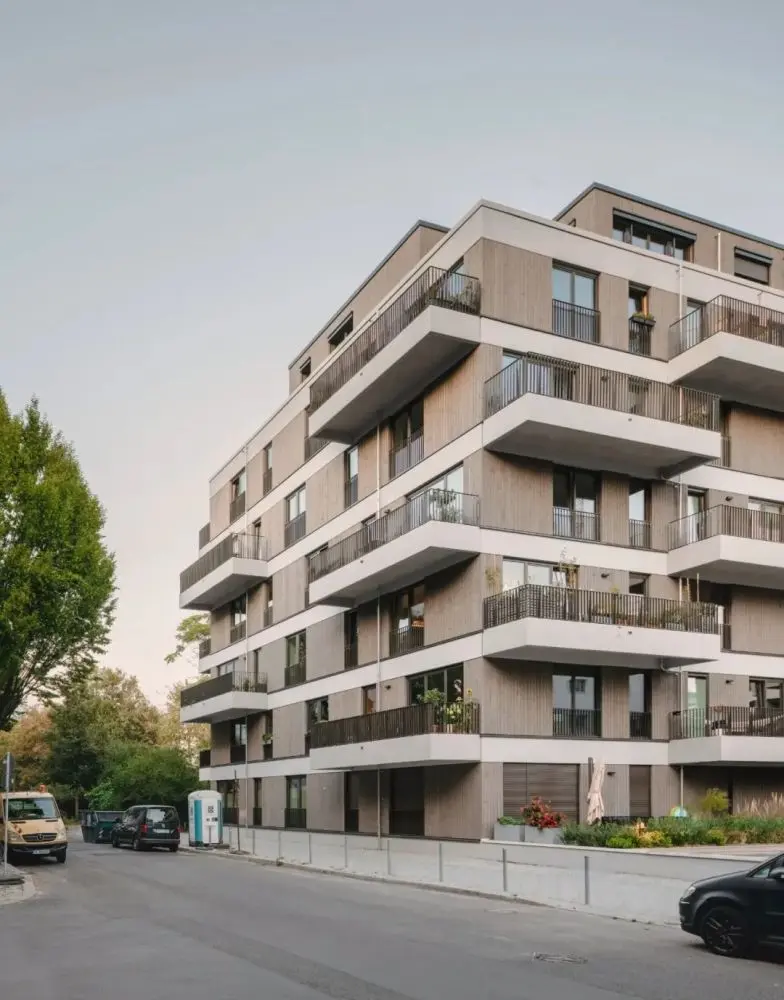
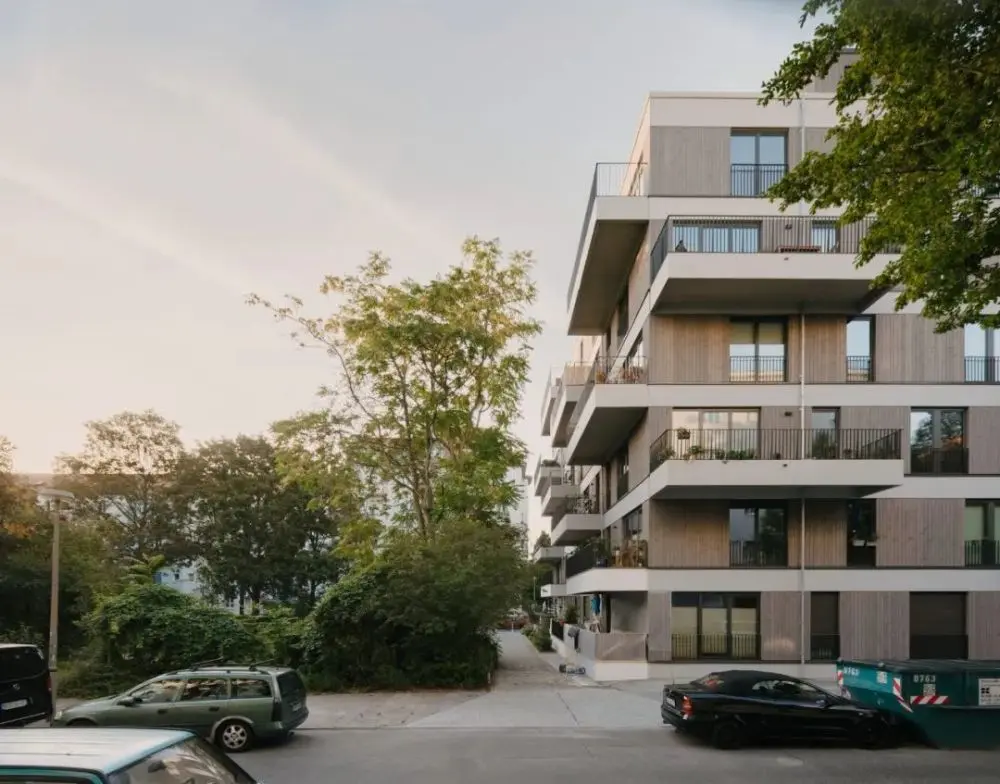
底层不占用公众空间,而是积极地利用直接地面通道的可能性,将周围属于建筑的区域变为可进入的区域。所有底层公寓均设有私人花园或高架露台。
上层的公寓均设有大阳台,而阶梯式夹层的公寓则设有种植的屋顶露台。这两座建筑都可以通过宽敞的楼梯井进入,楼梯井具有采光良好的中庭和开放式楼梯。
The ground floor, instead of closing itself off from the public, makes aggressive use of the possibility of direct ground access by taking the surrounding areas that belong to the property and rendering them accessible. All ground-floor apartments feature a private garden or raised terrace. The upper-floor apartments all feature large balconies, while the apartments on stepped mezzanine floors feature planted roof terraces. Both buildings can be accessed via spacious stairwells featuring well-lit atriums and an open staircase.
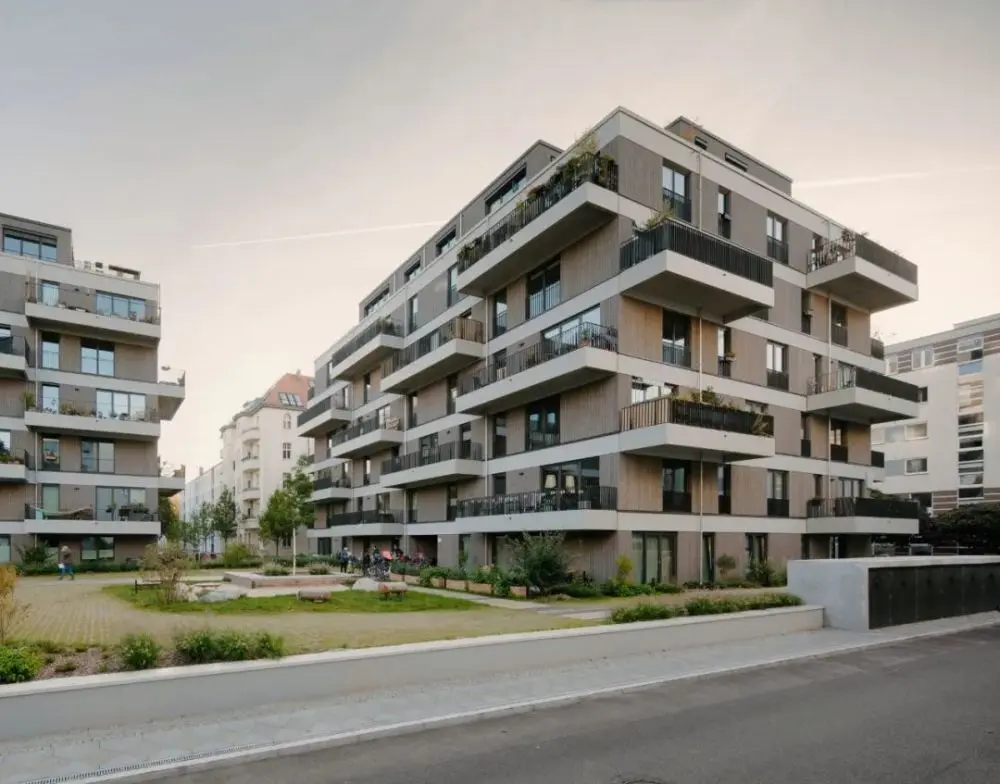
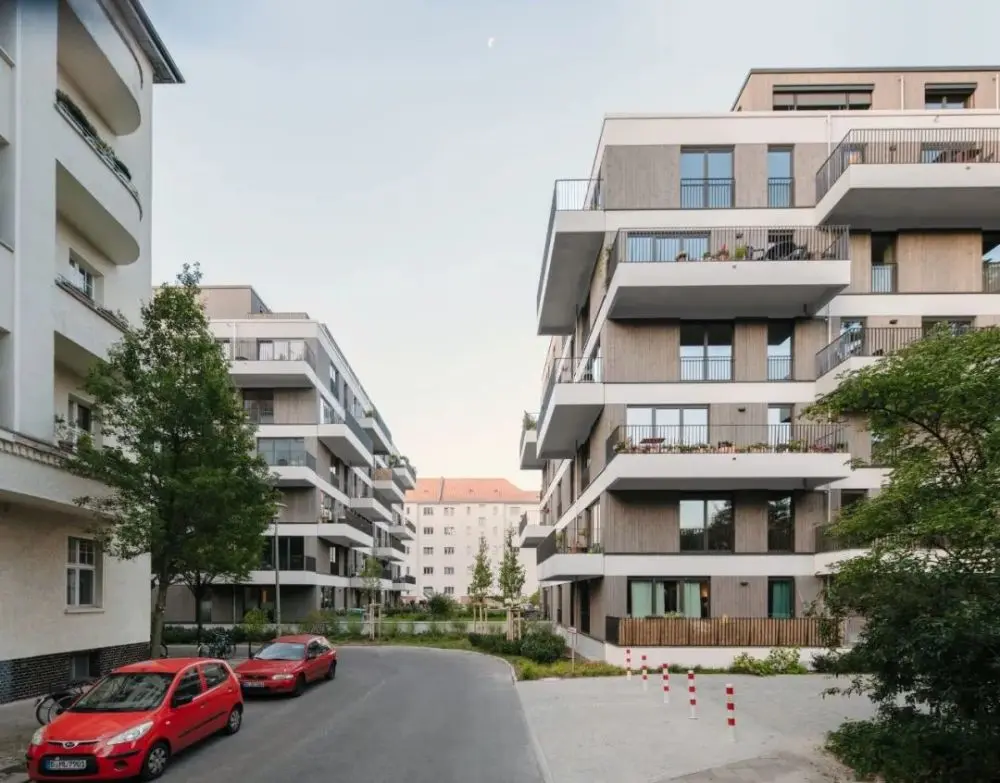
建筑的外立面由清水混凝土,混凝土之间的木制填充物以及交错排列的阳台构成。配上悬挑的阳台和有趣的窗口,也能很容易看出设计原则的严谨性。
通过错开拐角处的阳台,强化了其立体感。
建筑体量与众不同之处在于其最大的灵活性以及对空间和材料的有效利用。建筑的流线设计使公寓钥匙能够根据需要进行调整。
The building’s appearance is defined by bands of exposed concrete, a wooden infill between the concrete bands, and the staggered pattern of balconies. Despite the jutting balconies and playful window openings, it is easy to recognize the rigor of the design principle. By staggering the balconies over the corners, the corners of the buildings are emphasized and their cubic appearance is strengthened. What distinguishes the building volumes is their maximal flexibility and their efficient use of space and material. The design of the building’s circulation enables apartment keys to be adapted as needed.
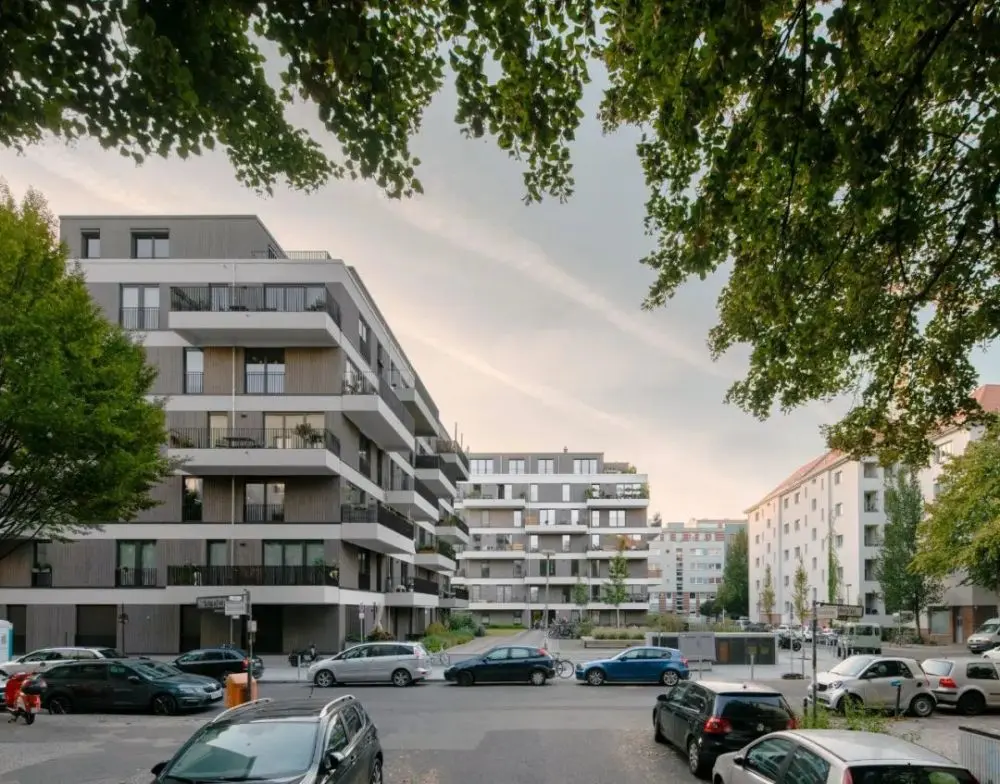
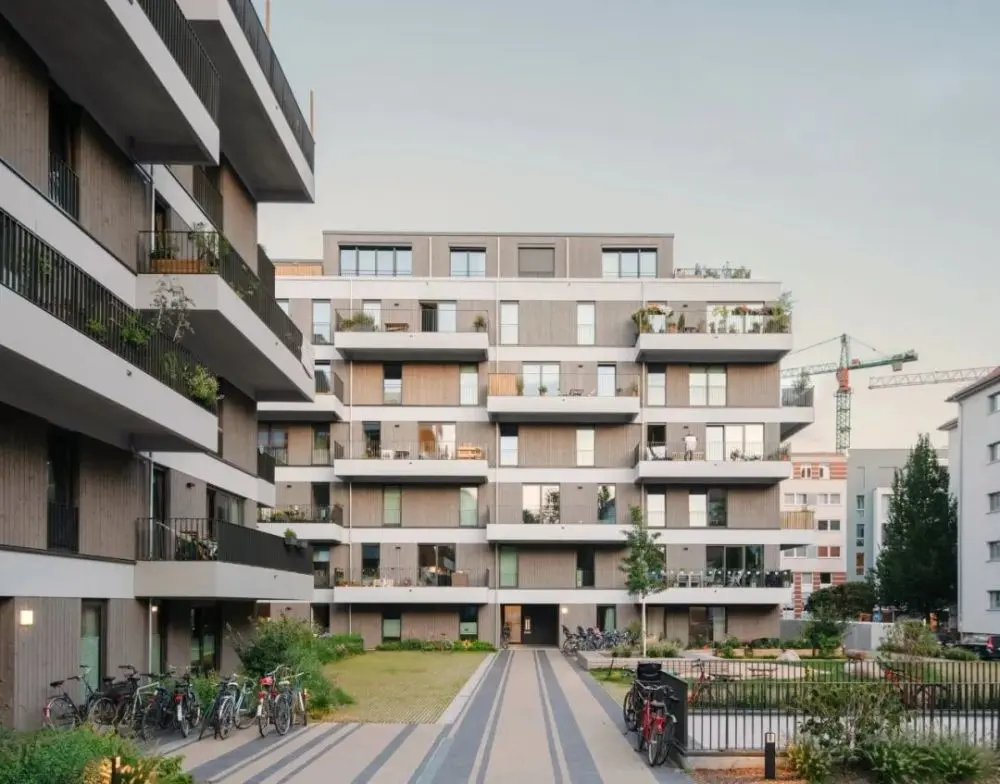
建筑是采用木材混合结构建成的,所有外墙和整个屋顶层均由实木制成。木材在内外部均可见。
墙体材料由于其独特的多层交错斜木结构,而无需粘合剂或箔。使用沙滩木螺钉可以实现稳定性。
The buildings were realized using a wood hybrid construction. All the exterior walls and the entirety of the attic floor are made of solid timber. The wood has been left visible on the inside and outside. The wall material, because of its unique structure of multi-layered, staggered diagonal timbers, requires no adhesives or foils. Stability is achieved using beach wood screws.
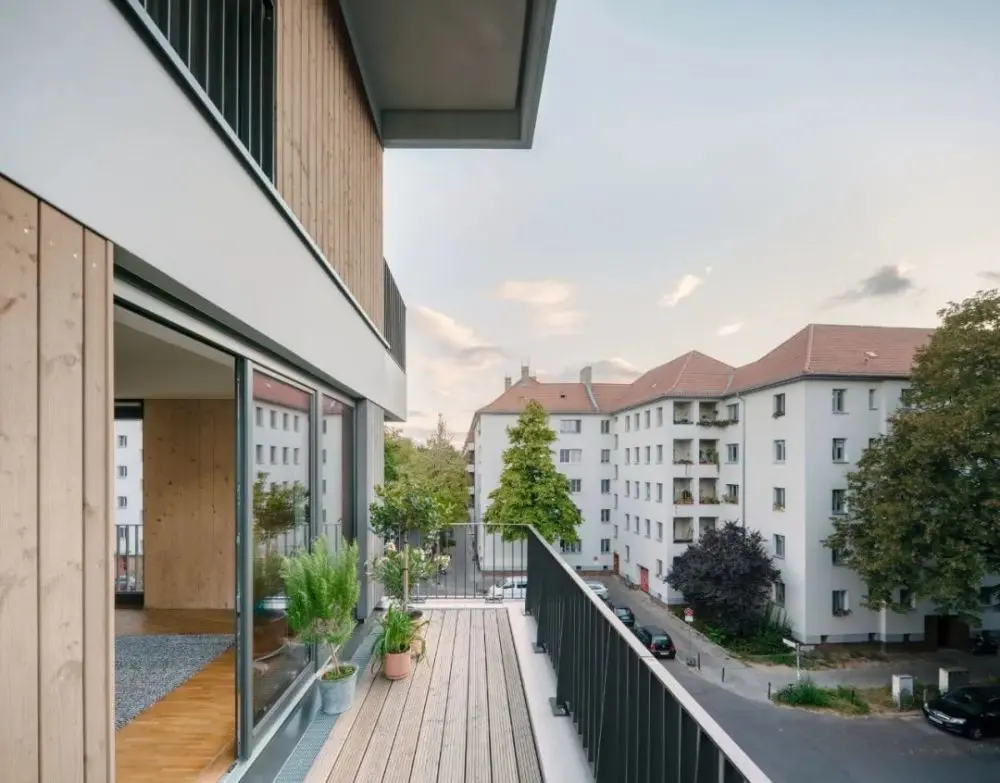
Schmollerplatz公寓楼不是简单地填补空白或作为单独的建筑,而是在该场地上完成城市的独立建筑单元。
Rather than simply filling a gap or standing as solitary buildings, the apartment buildings on Schmollerplatz are independent building blocks that complete the city at this spot.
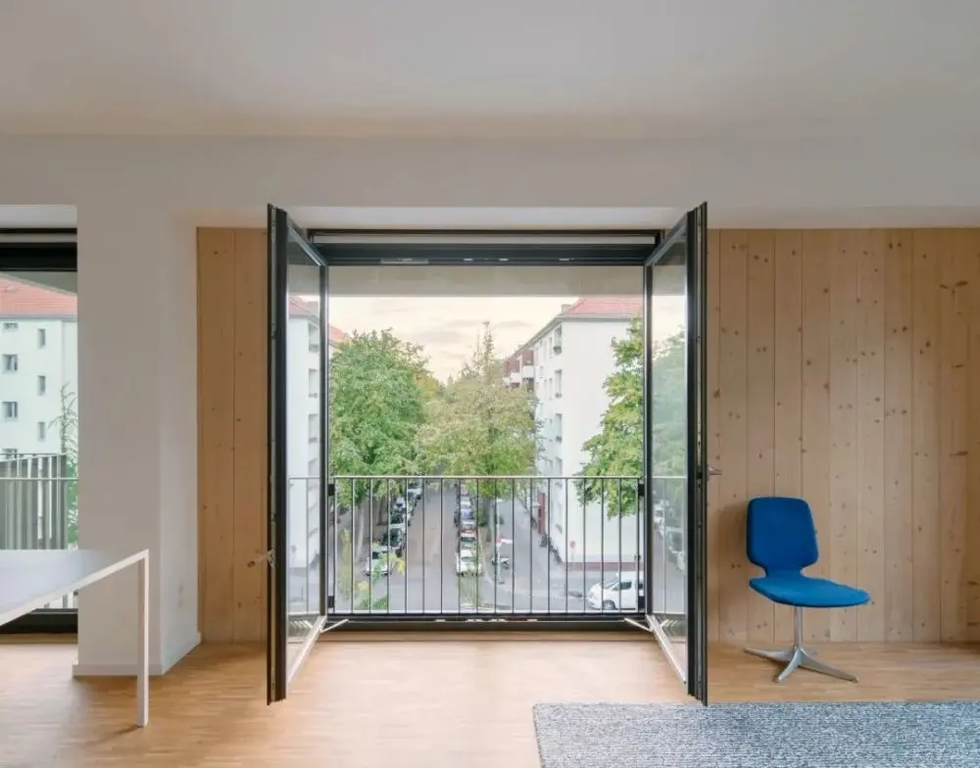
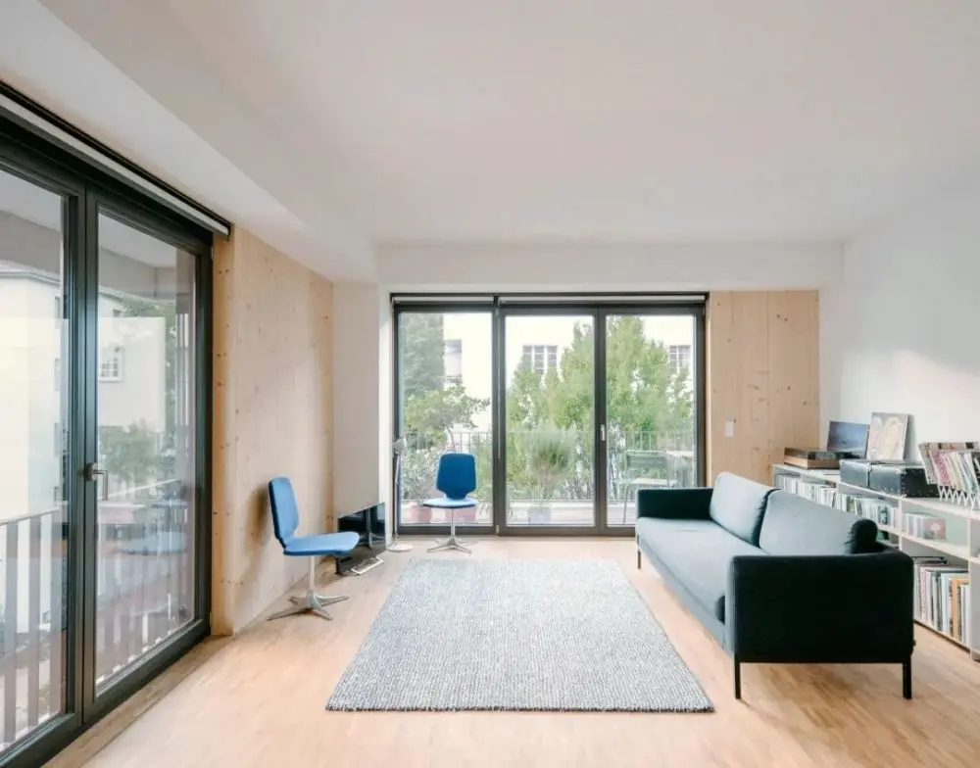
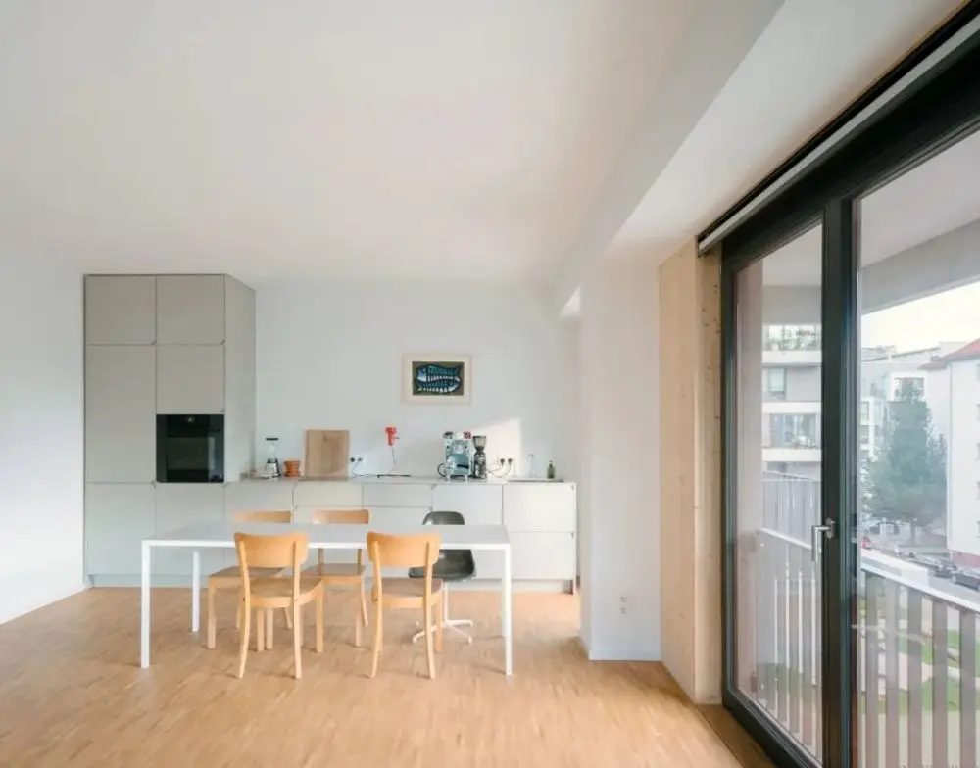
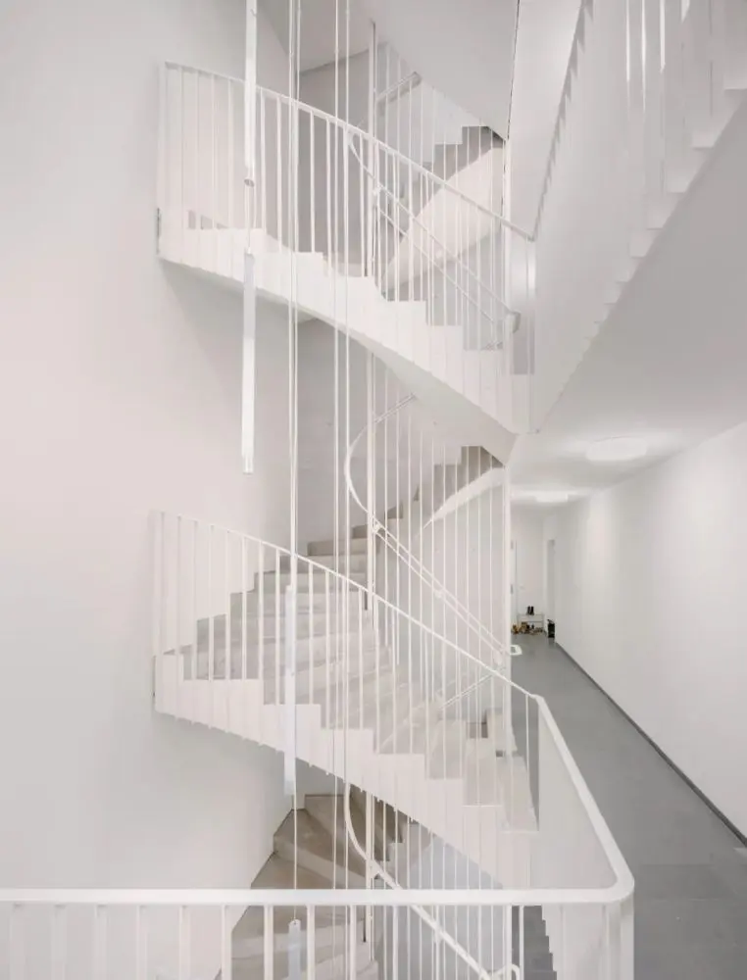
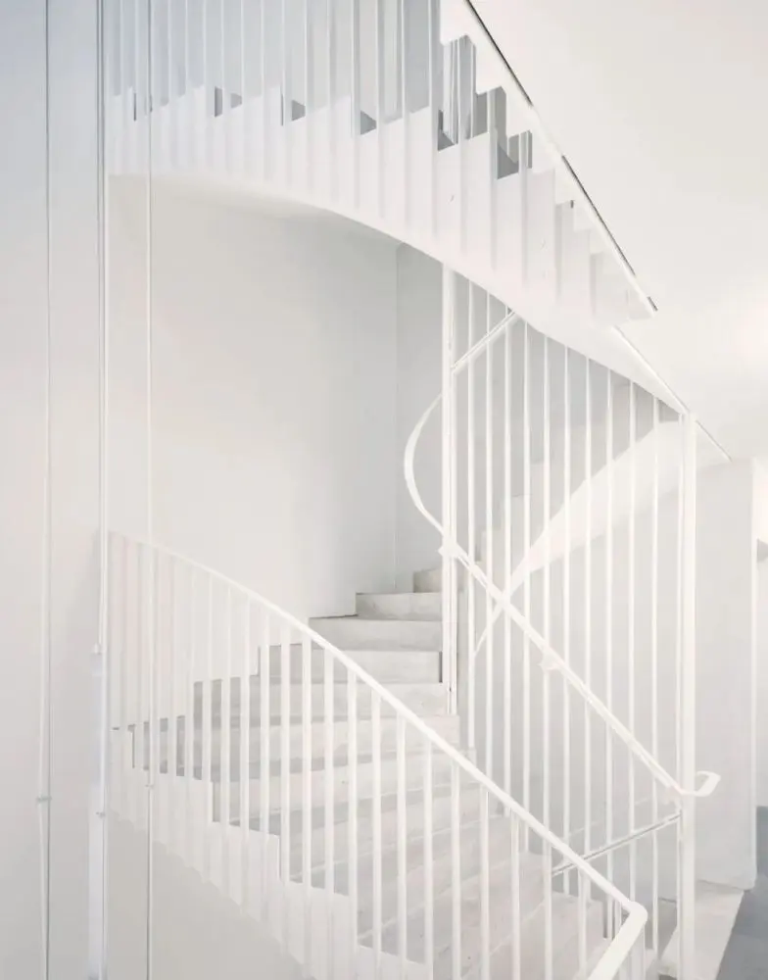
场地平面图
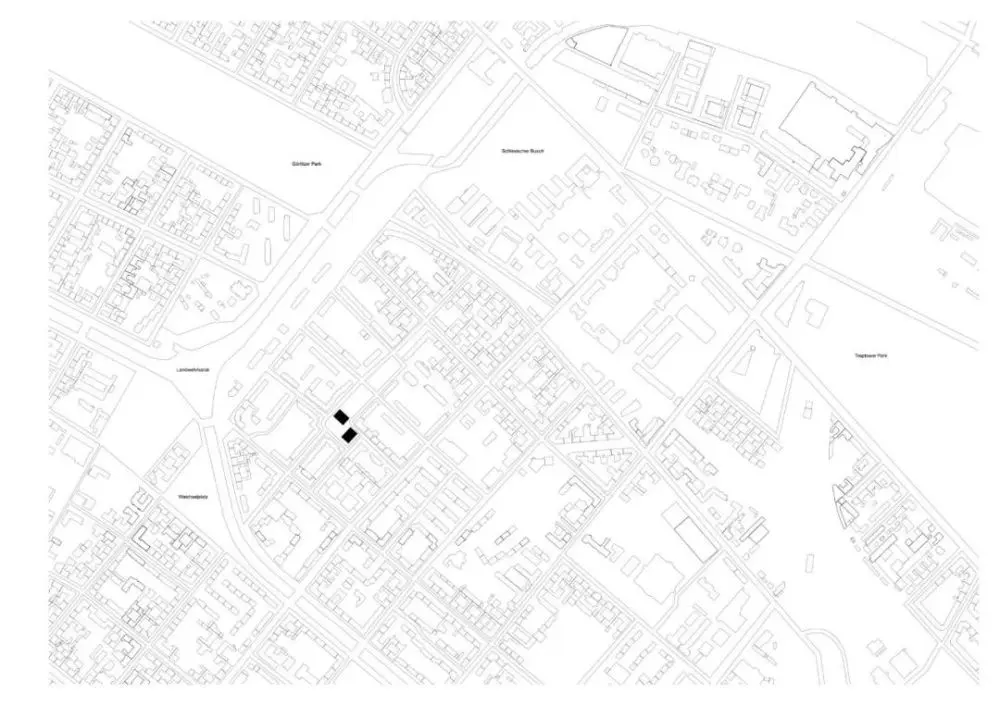
平面图
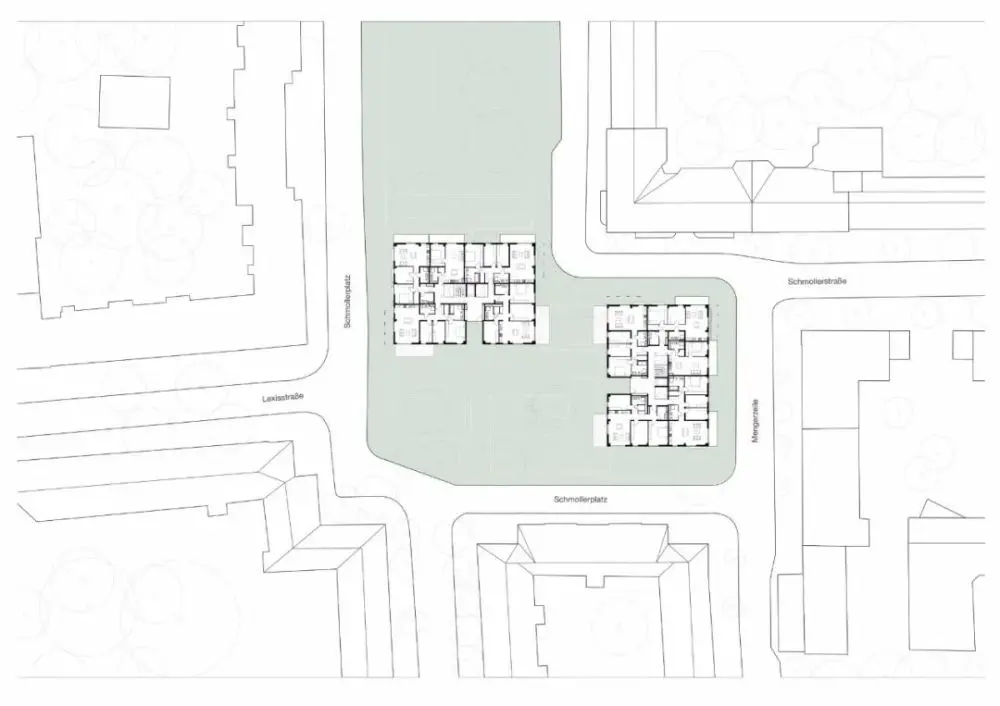
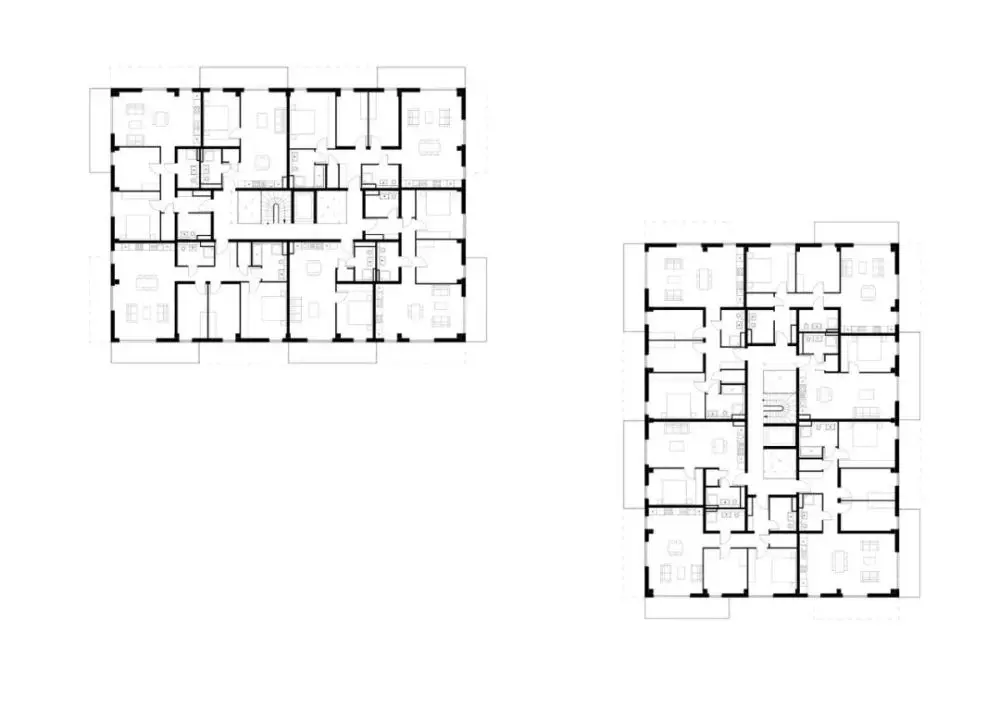
剖面图
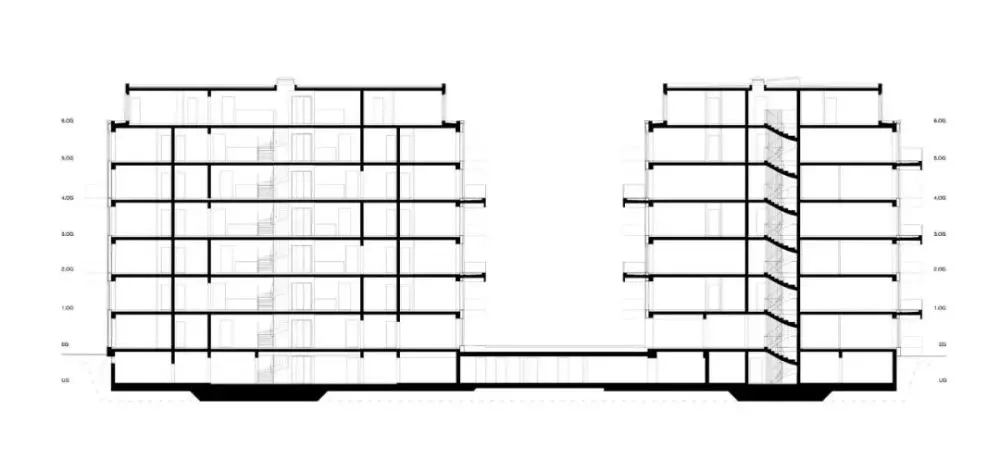
示意图
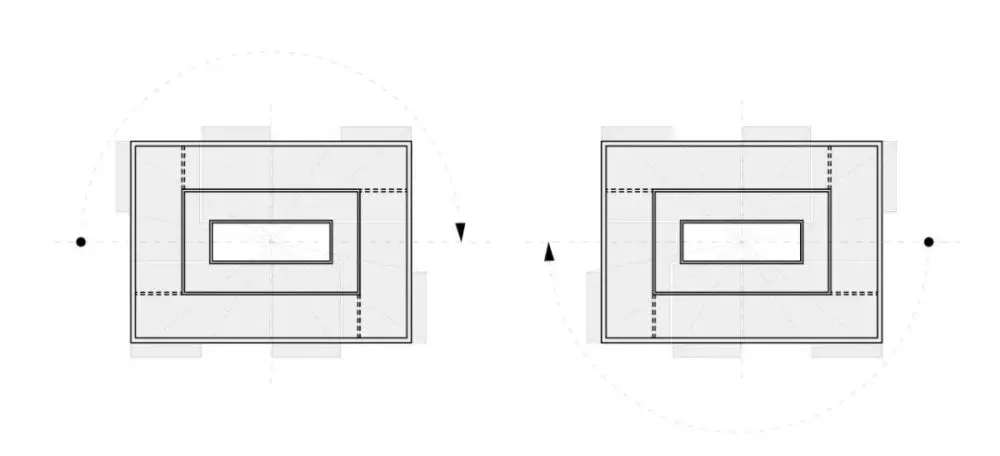
建筑师:Zanderroth Architekten
地点:德国 柏林

推荐一个
最专业的地产+建筑平台
每天都有新内容
转载请超链接注明:头条资讯 » 交错排列的阳台+清水混凝土外立面
免责声明
:非本网注明原创的信息,皆为程序自动获取互联网,目的在于传递更多信息,并不代表本网赞同其观点和对其真实性负责;如此页面有侵犯到您的权益,请给站长发送邮件,并提供相关证明(版权证明、身份证正反面、侵权链接),站长将在收到邮件24小时内删除。