項目Punta Majahua是一個位於Troncones壯麗的衝浪別墅群,它是一個住宅綜合體,位於墨西哥格雷羅州Troncones北面的一個半島上,佔地一萬平方米,極具有戰略意義。
Punta Majahua is situated in the magnificent surf villa of Troncones, it is a residential complex strategically located in a spectacular ten thousand square meter piece of land on a peninsula, north of Troncones, in the state of Guerrero, Mexico.
▽項目視頻 Video Daniel Zozaya
項目的設計理念是打造豪華的海濱住宅,採用非常有機的、流暢的建築風格,將以最好的方式融入到場地中。項目的總體規劃有六棟樓,每棟樓有三層,有五到八個住宅,共三十九個單元,還包含一個帶頂棚的車庫區、一個劃槳場、一個帶半奧林匹克泳道的家庭遊泳池一個行政辦公室、一個健身房、工作人員和服務區,以及供居民消費的果園與一個綠化區。
The concept of Punta Majahua was designed to create luxurious beachfront residences, with a very organic, and fluid architectural style which would integrate the best way possible to accommodate the site. The masterplan of the project has six buildings with three floors each, and five to eight residences making a total of thirty-nine units, a covered garage area, paddle court, a family swimming pool with a semi olympic lap lane, an administrative office, a gym, staffing and service area, orchards for the resident’s consumption, and green areas.
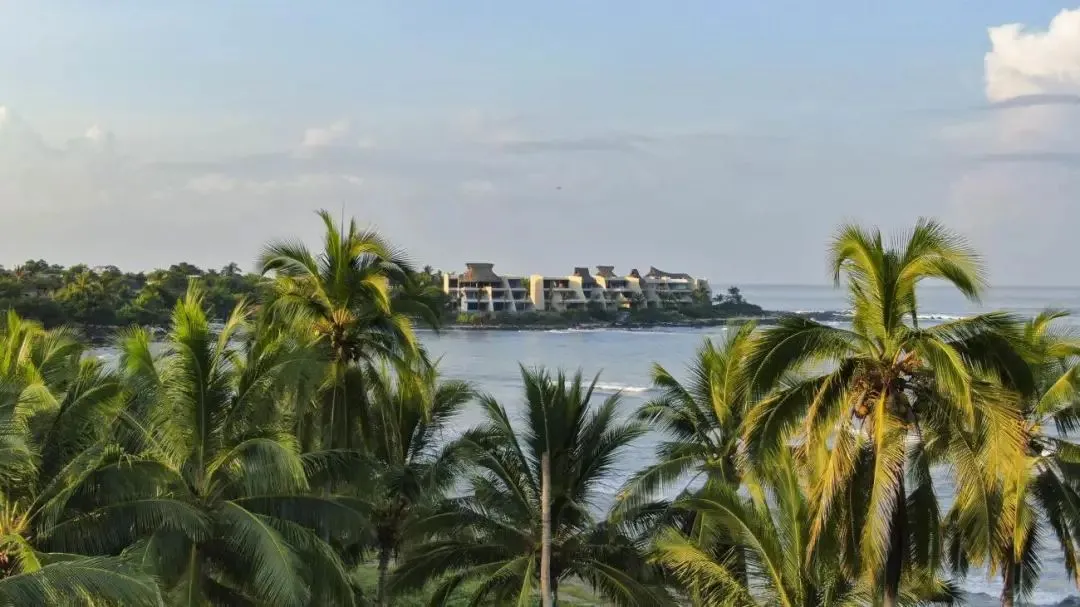
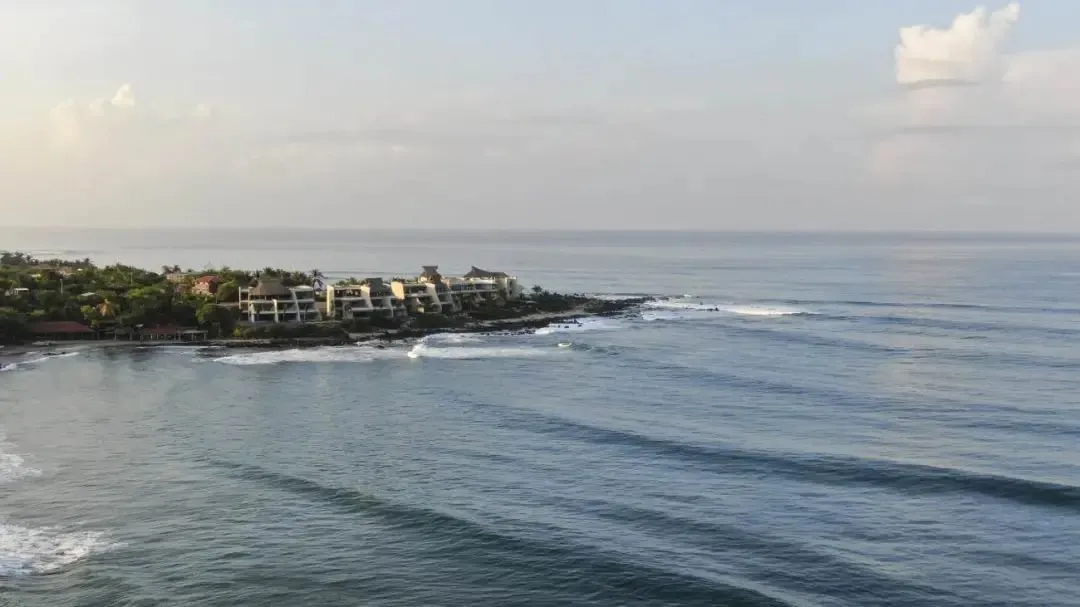
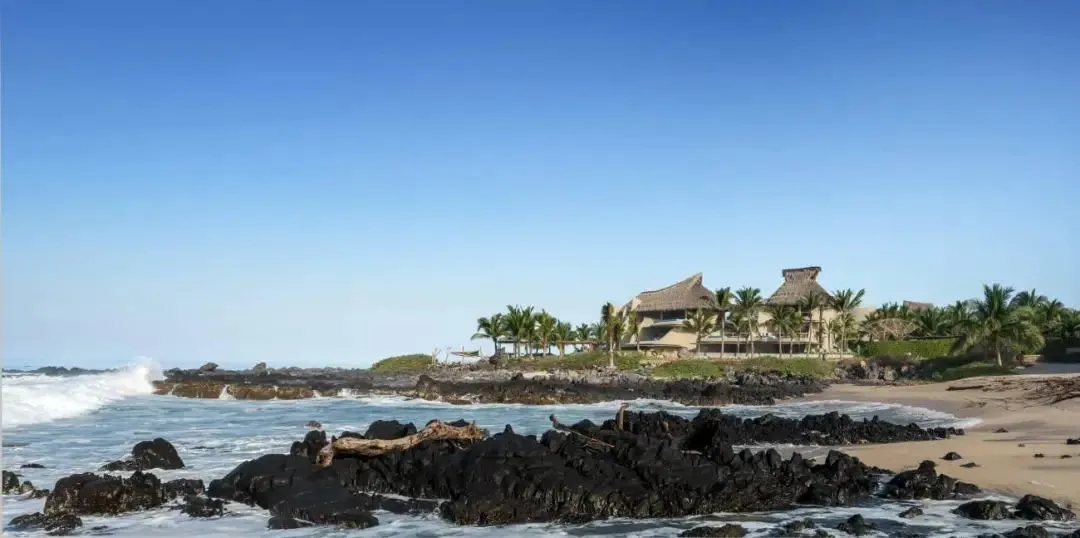
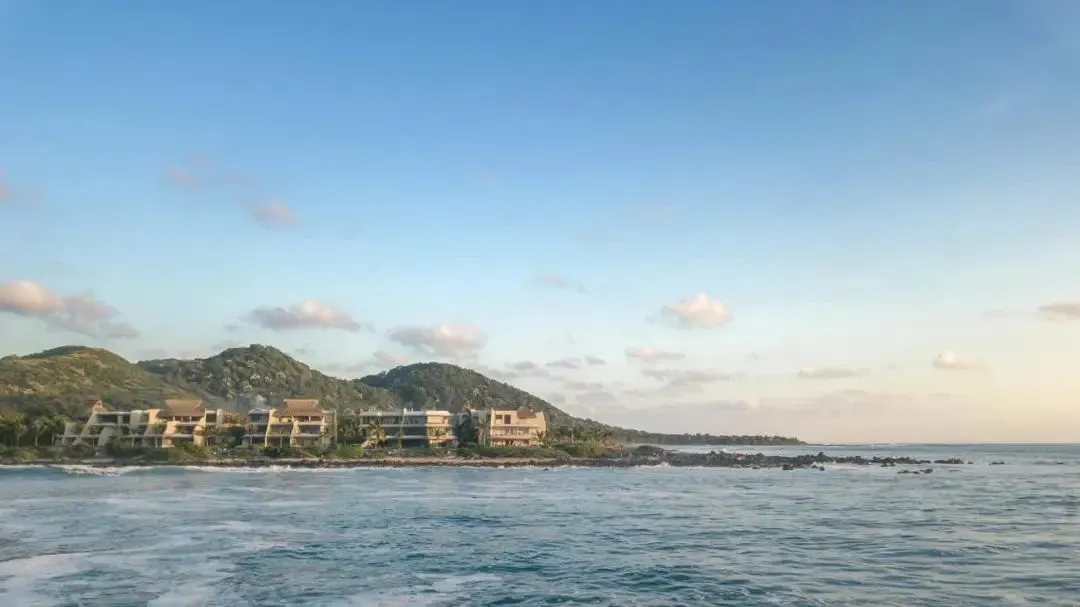
利用土地的位置和地理形態的優勢,我們把建造這些住宅的最佳位置作為我們的首要任務,把它們安置在最靠近海洋的地方,從而獲得壯觀的海景。建築單元之間朝向北方,這是減少能源消耗的理想選擇,以保持單元的充分冷卻,同時,還能保證建築之間的私密性。
Taking advantage of the location and geographic morphology of the land, we made it our top priority to build in the best location imaginable for these residences, situating them the closest we could possibly get to the ocean, and hence, obtaining spectacular ocean views, privacy between units and orientation to the north, which is ideal by the neach for reducing energy consumption, so as to keep the units sufficiently cooled.
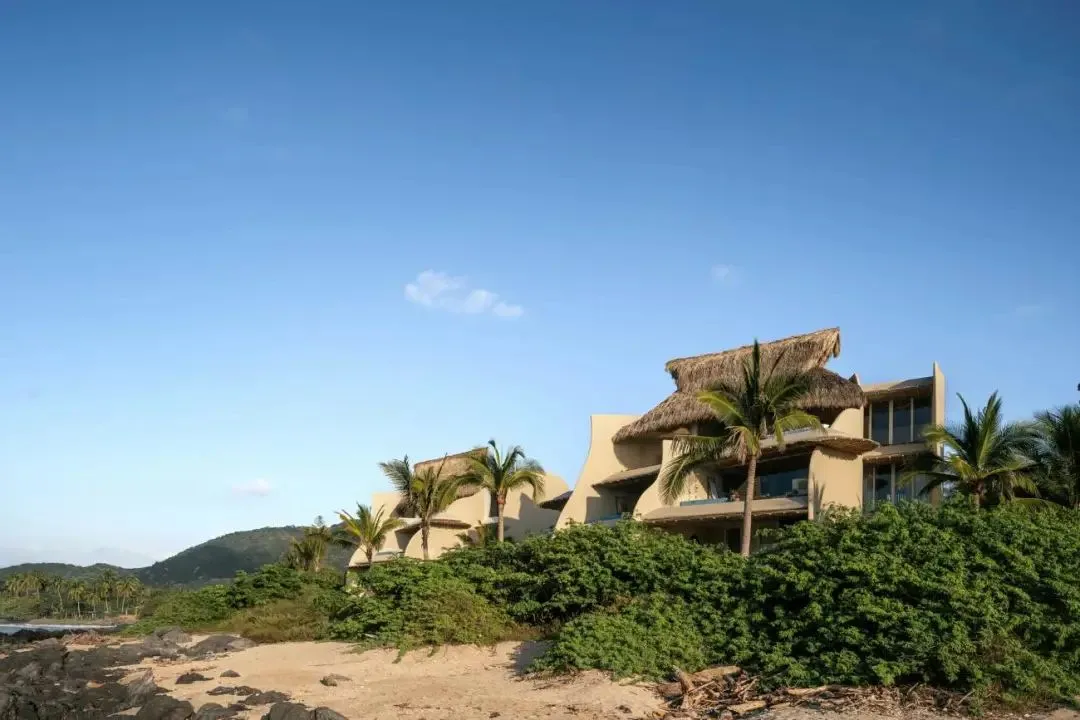
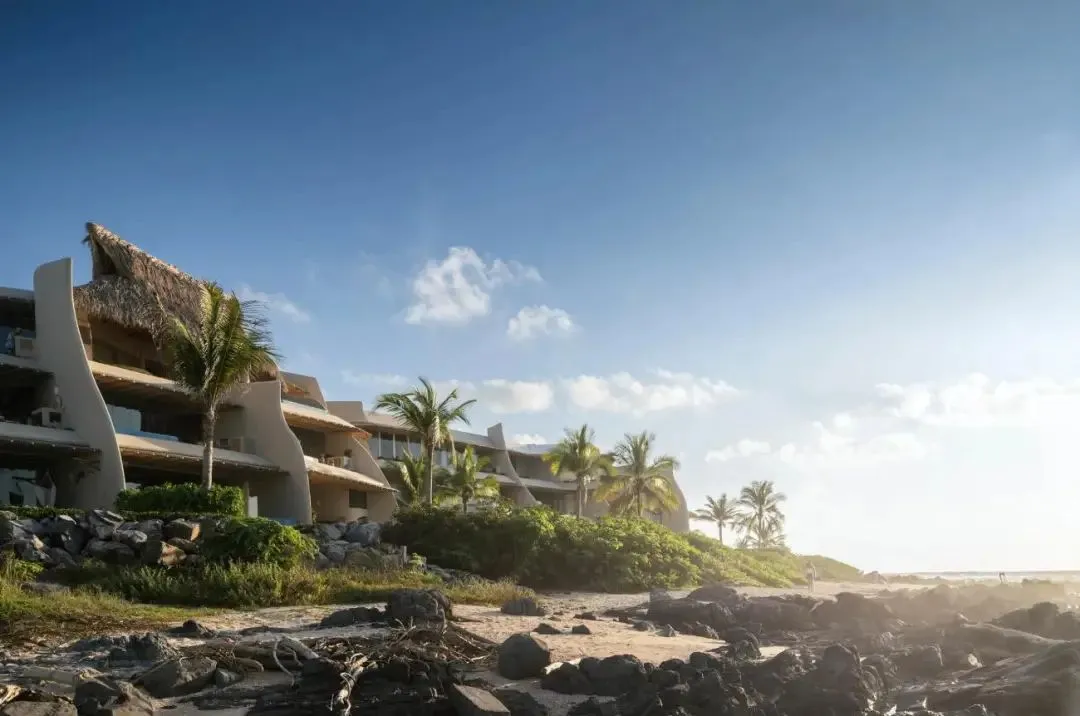
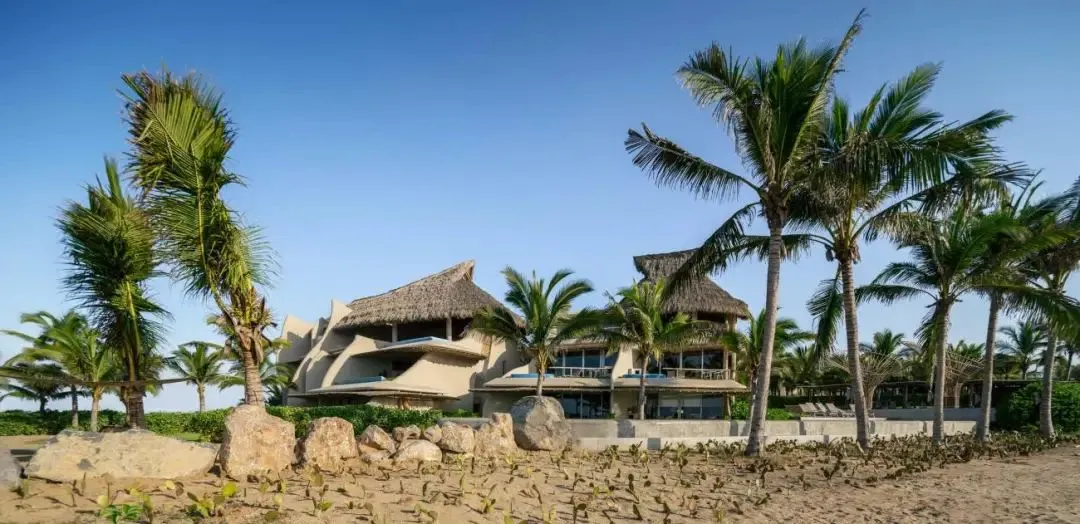
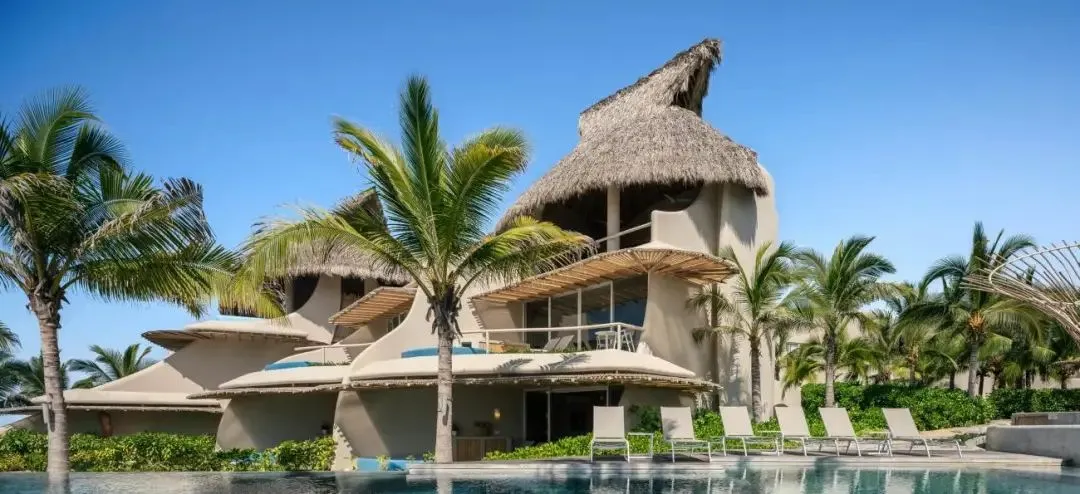
每個建築單元的一層有半私人花園,有通往海灘的專屬出口,而高層則因其海景與山景而十分出眾。項目的建築風格以底層的弧形牆體和外牆的使用為中心。由於我們打破了傳統的九十度角,我們創造了非常特別的、獨特的住宅,弧形牆的使用讓我們以更整體的方式解決了空間問題,我們成倍地改善了視野、朝向和交叉通風。因此,我們創造了流暢而富有動感的體量,在其中我們實現了鄉土建築和現代建築的平衡,創造了功能齊全、易於保持的住宅。
Residences at ground level have semiprivate gardens with exclusive exits to the beach, and the upper units distinguish themselves for their ocean views and the Sierra Madre on the back facade. The architectural style of the project centers upon the use of curved walls on ground floors, and facades. As we break away from the traditional ninety-degree angles, we create very special, and unique homes, where the use of curved walls allowed us to resolve the spaces in a more integral way, and we exponentially improved the view, orientations, and crossed ventilation. Consequently, we created fluid and dynamic volumes, in which we achieved balance between vernacular and contemporary architecture to create residences that are functional, and easy to keep up.
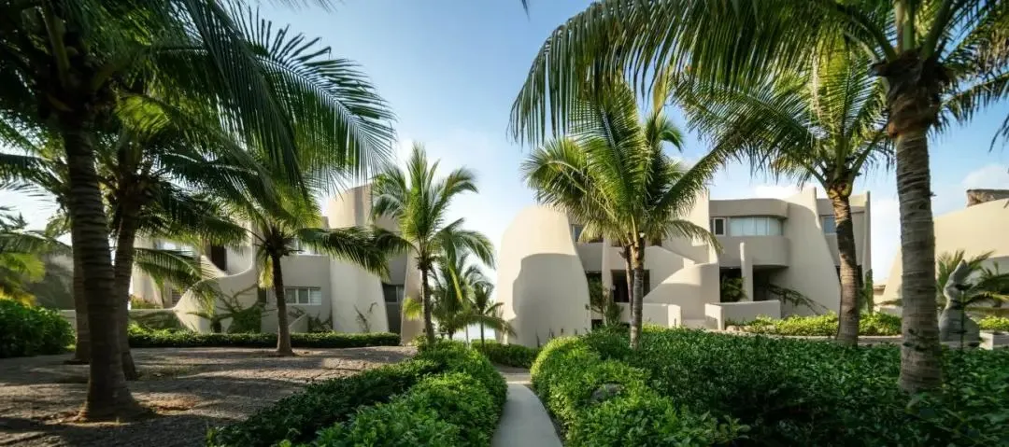
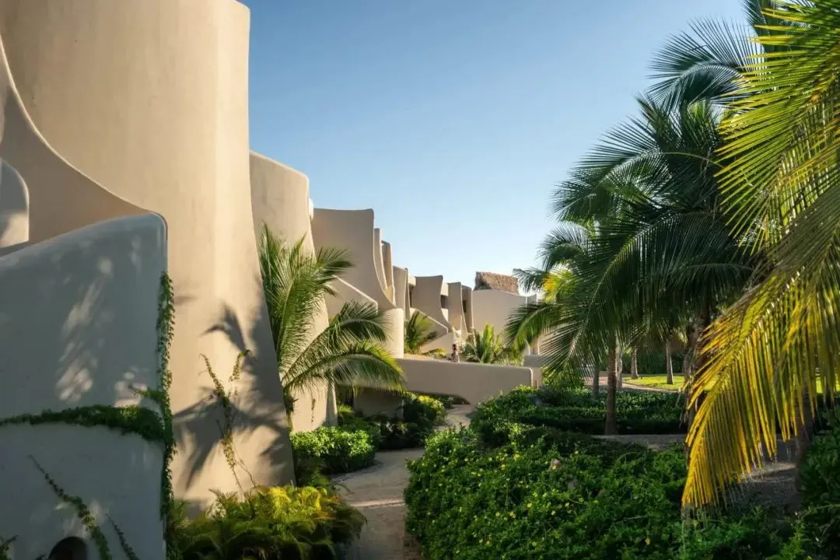
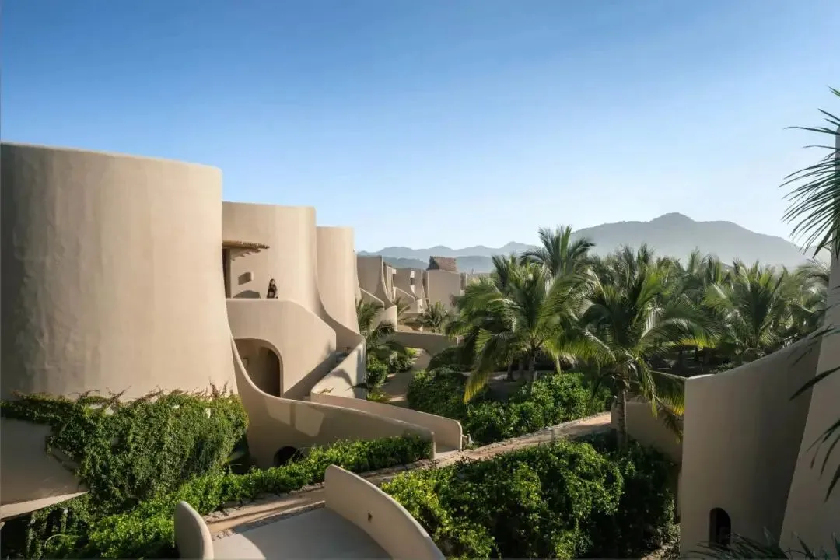
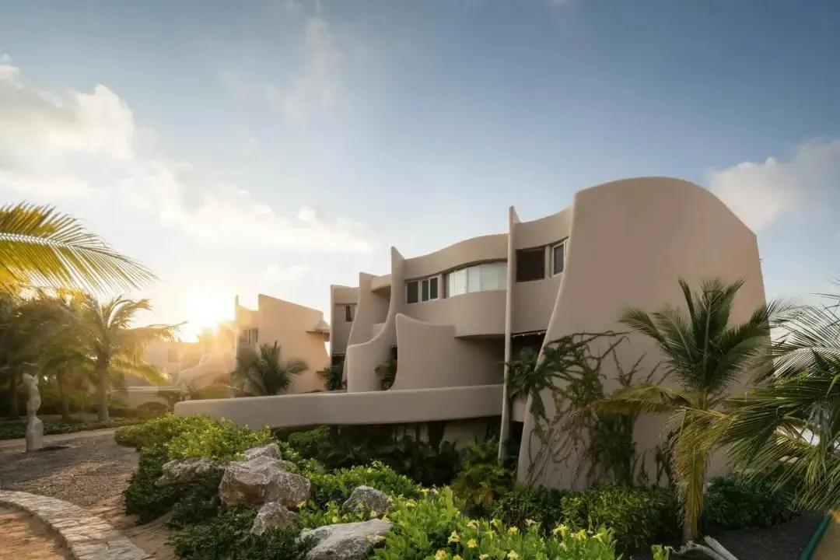
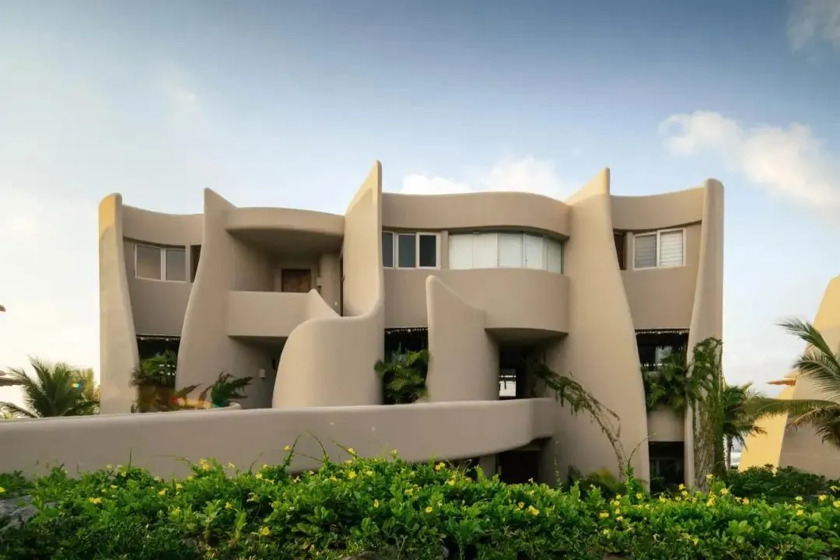
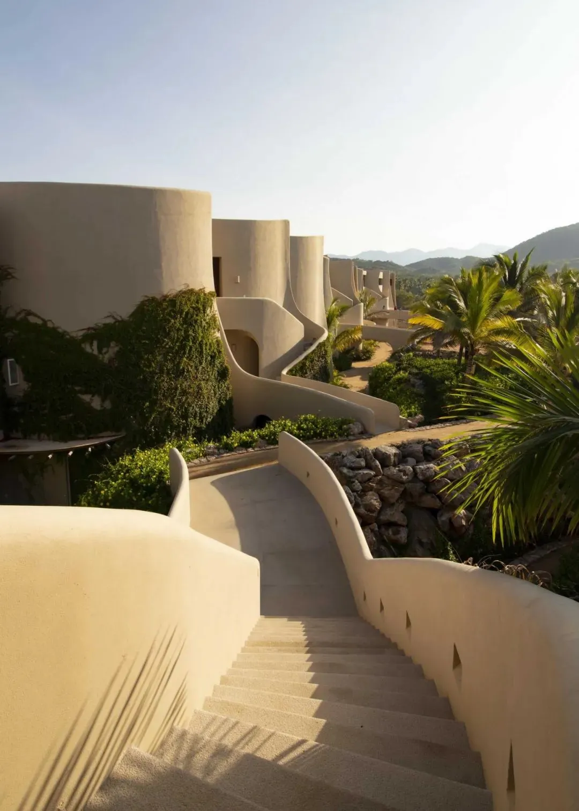
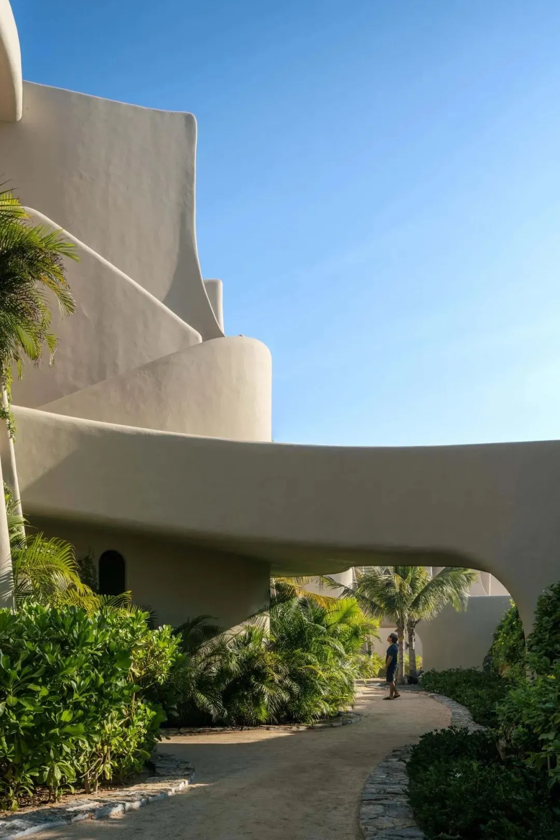
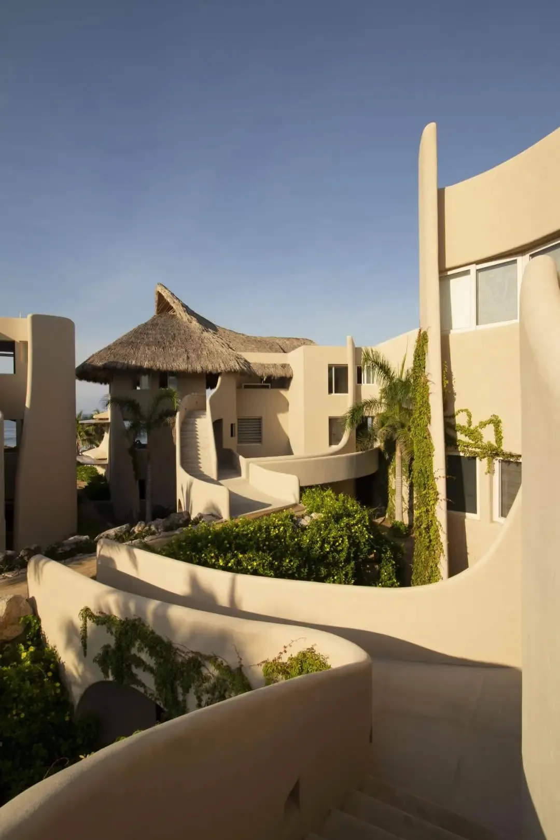
本項目使用的材料是傳統的Zihuantanejo costal風格中通常使用的材料,包括磚石牆、竹子、用於涼亭和涼亭的幹棕櫚樹枝、用於室內地毯和底板裝飾的河石、叢林錘擊大理石地板、帕羅塔木和竹木。
The materials used on this project are what is normally used in the traditional Zihuantanejo costal style, including masonry walls, bamboo, dry palm branches for the gazebos and palapas, river Stones for the ornamentation of rugs and baseboards in the interiors, bush hammered marble floors, parota wood, and bamboo carpentry.
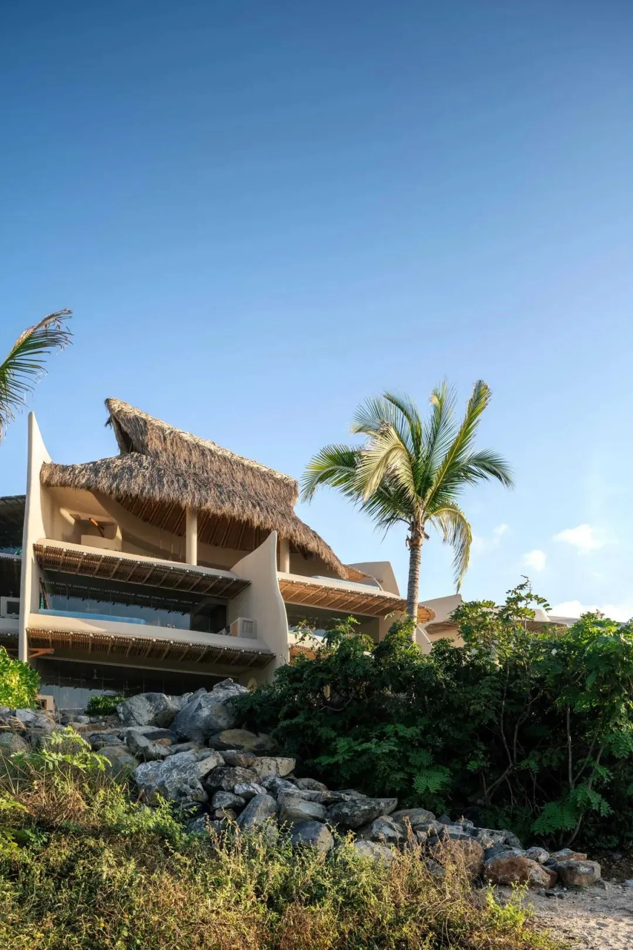
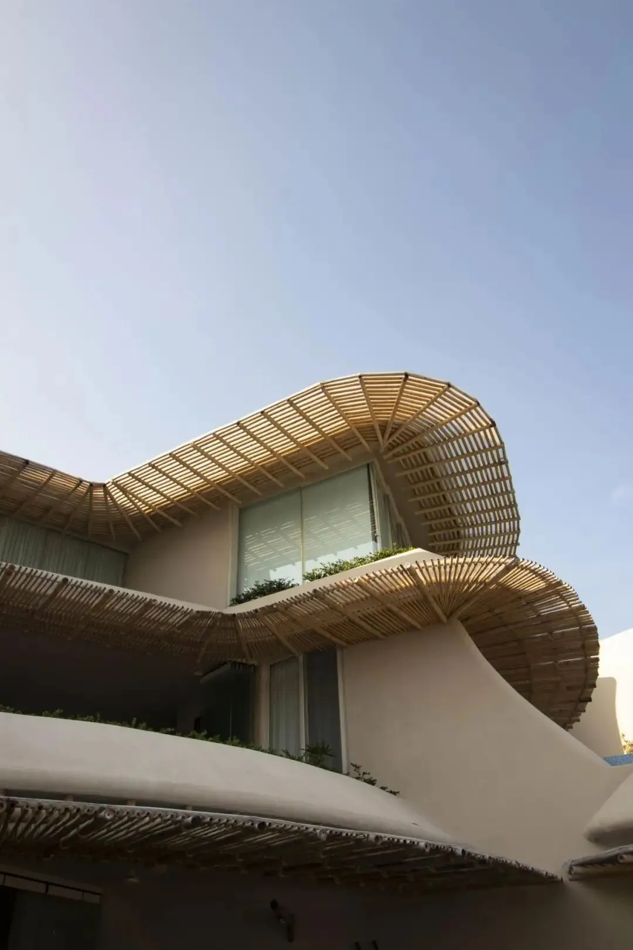
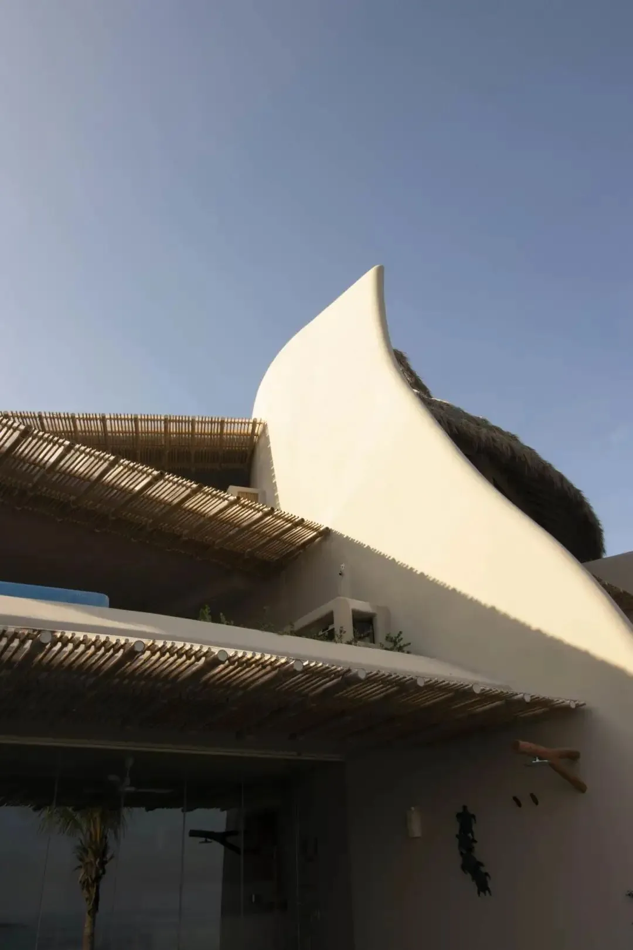
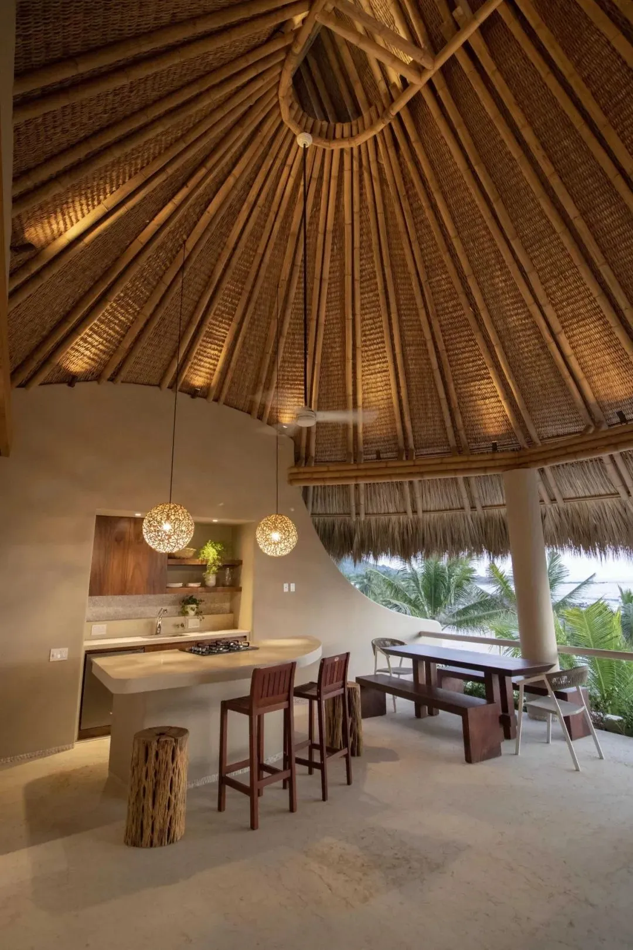
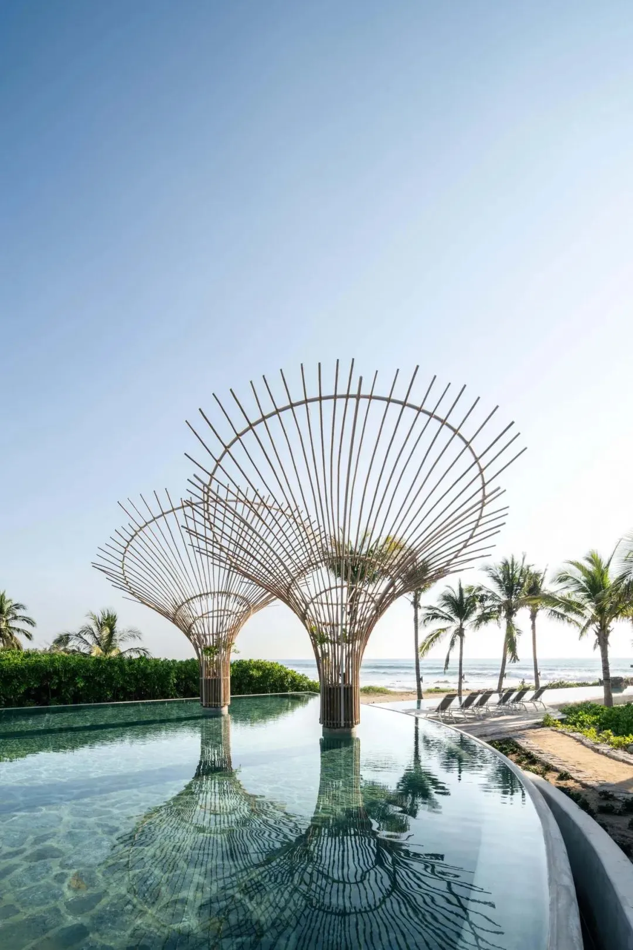
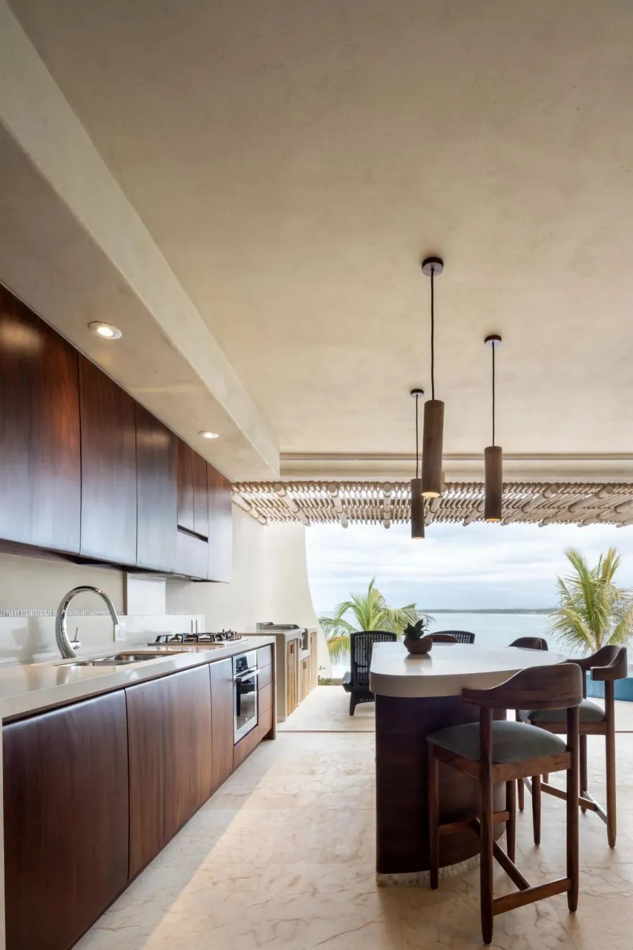
由於該地區水資源匱乏,項目的景觀設計是基於對當地生態系統的分析和理解而組成了再生景觀,採用極具地域性的用水較少的植物,容易抵禦海風、鹽鹼。同時種植當地果樹,並在各部分採用草皮和碎石,以減少用水量。值得一提的是,別墅群擁有自己的餘水處理廠,因此將餘水重複利用,用於澆灌植物,這意味著,用水被用來餵養植物,在這樣的條件下,植物茁壯成長。
The landscaping of the project was based on the analysis and understanding of the local ecosystem, due to the scarcity of water in the region. The area is composed of a regenerative landscape, using a regional vegetable palette, with low water consumption, and is easily able to withstand the ocean breeze, and salinity, as well as the planting of local fruit trees, and the use of turf and gravel in various sections in order to reduce water consumption. It is worth mentioning that the project has it's very own residual water treatment plant, hence reusing the water to water to water the plants. This means that grey water is used to feed the plants, which thrive in such conditions.
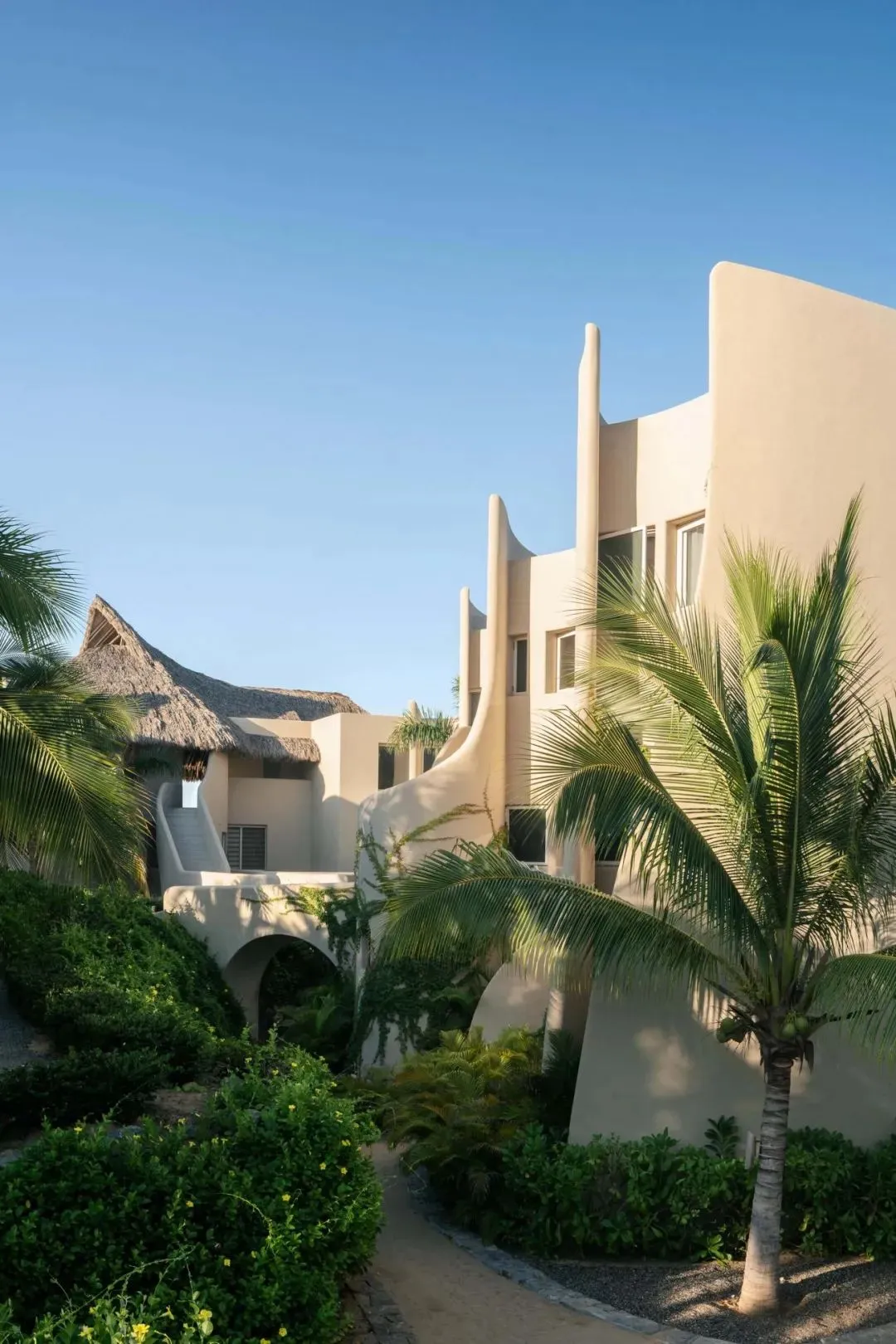
因為它與自然的共生和融合,項目Punta Majahua是絕對傑出的,它為Troncones社區的發展奠定了基礎,在國際遊客中獲得了巨大的人氣和聲望,遊客蜂擁而至,不僅是為了一個擁有絕佳海浪的地方,更是為了一種全新的生活方式,一種更加自然、有機、和諧的振動,以及與墨西哥太平洋海岸一致的感覺,這些都是自然生活的完美因素。
Punta Majahua is absolutely outstanding for it's symbiosis and integration to nature, and without a doubt, a groundbreaking to the development of the Troncones Community, which has gained great popularity and prestige among international tourists, who flock to the region for not only a place with excellent waves, but also a different and new lifestyle, with a more natural, organic, harmonious vibration, and feel aligned with the coasts of the Mexican Pacific, which are the perfect ingredients for a natural life.
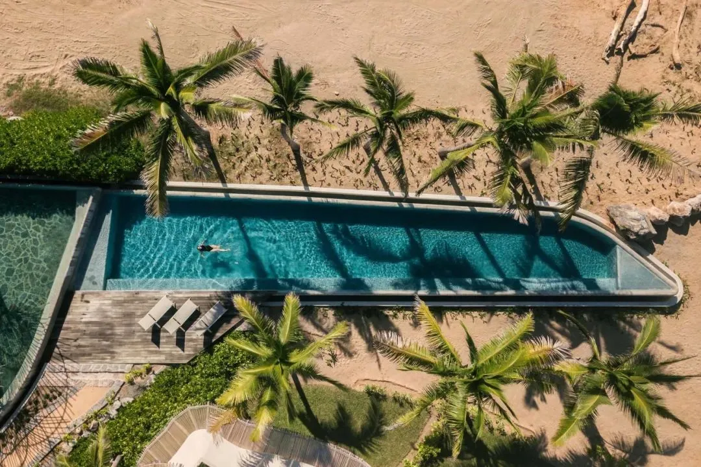
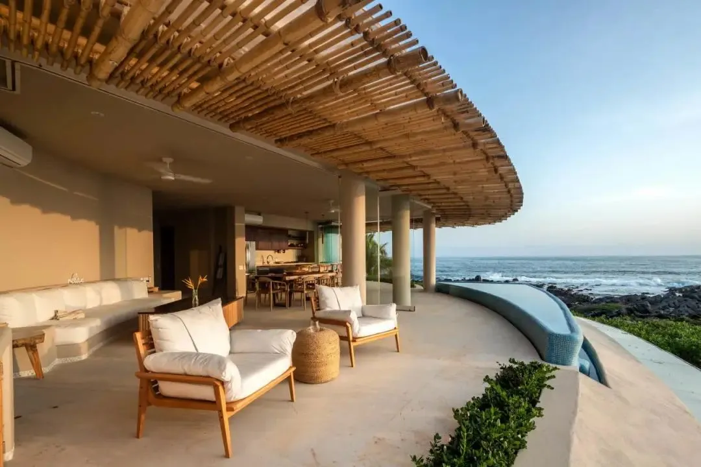
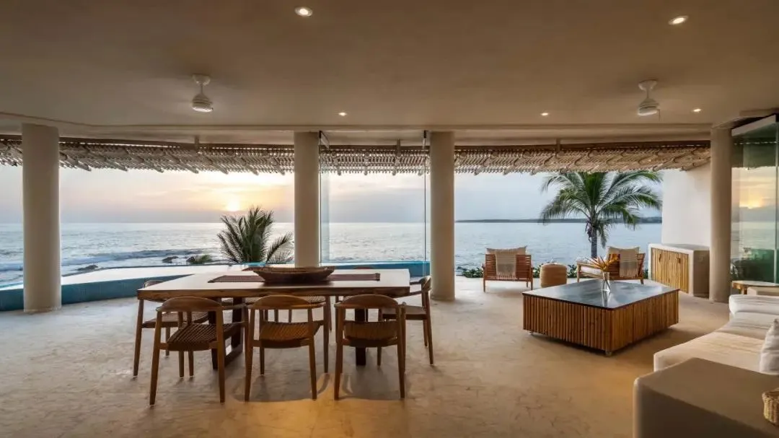
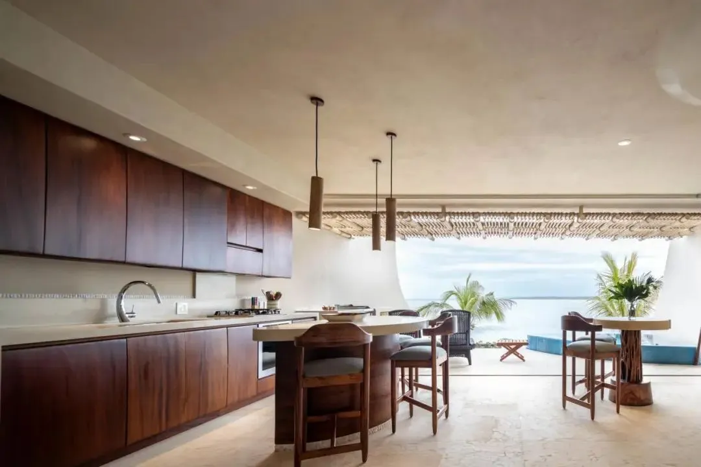
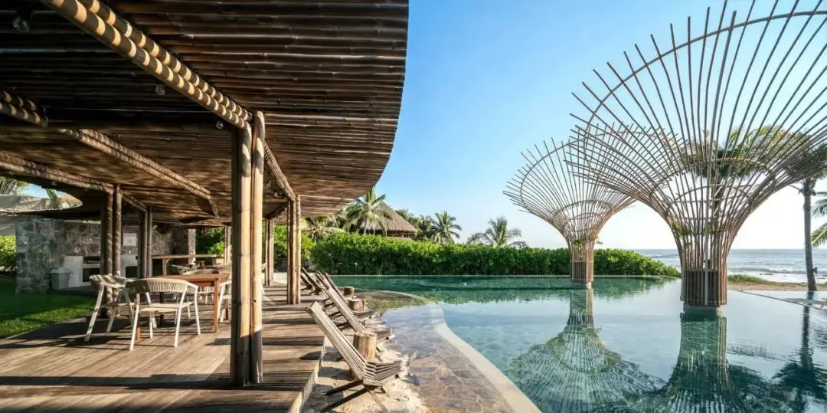
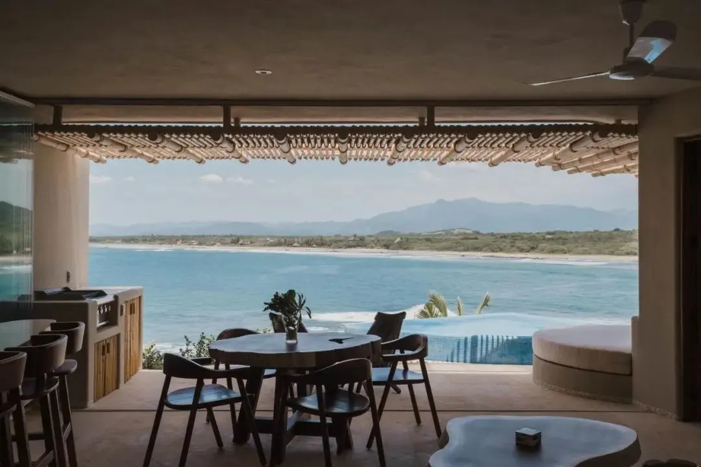
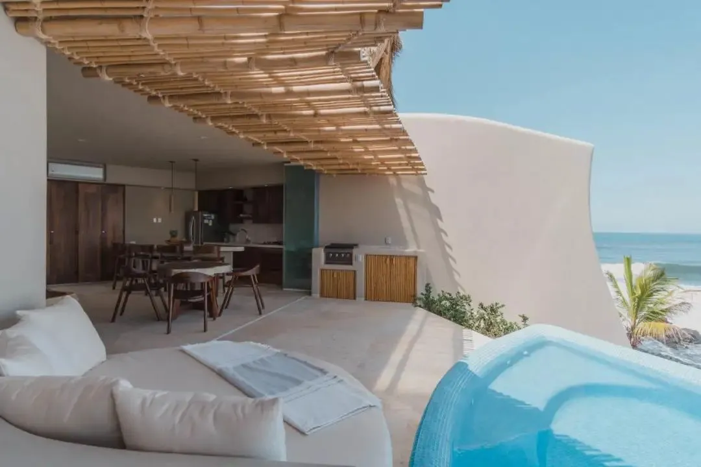
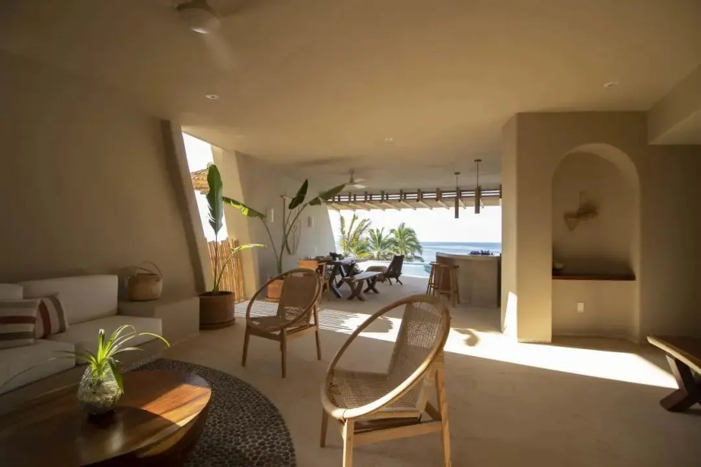
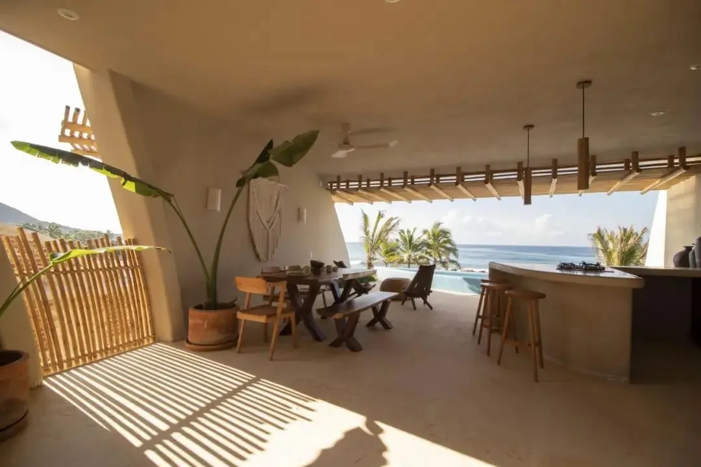
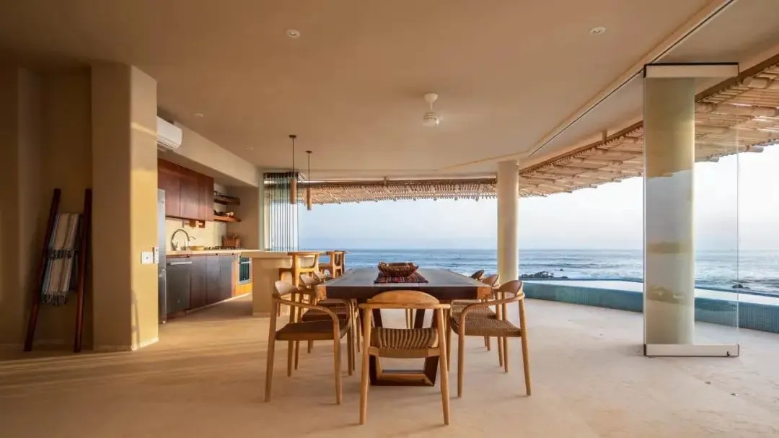
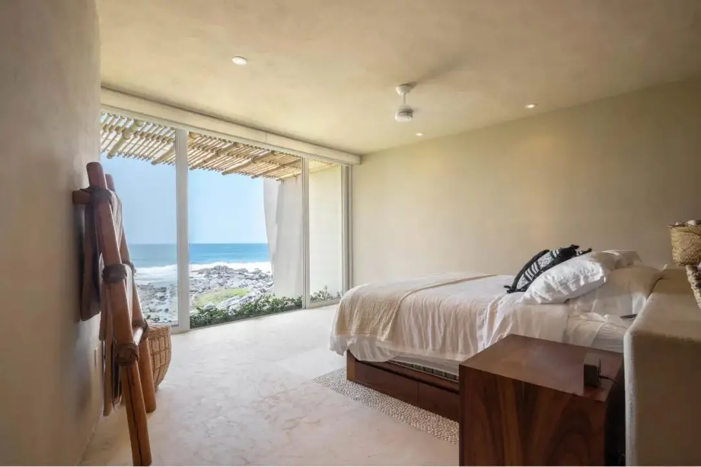
Project: Punta Majahua
Architecture Office: Zozaya Arquitectos
Country of Office: Mexico
Construction completion year: 2021
Constructed area: 7,773 m2
Location: Troncones, Guerrero, Mexico.
Architects In Charge: Enrique Zozaya, Daniel Zozaya
Design Team: José Antonio Vázquez, Ana Cadena, Jesús López, Cesar Octavio, Estela Valenzuela.
Construction Team: Carlos Morales García.
Photography Credits: Leonardo Palafox
Photographer Website: https://www.leonardopalafox.com/
Photography Credits: Cesar Belio
Photographer Website: https://cesarbelio.com/
Video Credits: Daniel Zozaya
非常感謝Zozaya Arquitectos供稿分享
本文由hhlloo/景觀邦翻譯排版
轉載請超鏈接註明:頭條資訊 » 海濱豪華度假別墅群|Punta Majahua
免責聲明
:非本網註明原創的信息,皆為程序自動獲取互聯網,目的在於傳遞更多信息,並不代表本網贊同其觀點和對其真實性負責;如此頁面有侵犯到您的權益,請給站長發送郵件,並提供相關證明(版權證明、身份證正反面、侵權鏈接),站長將在收到郵件24小時內刪除。