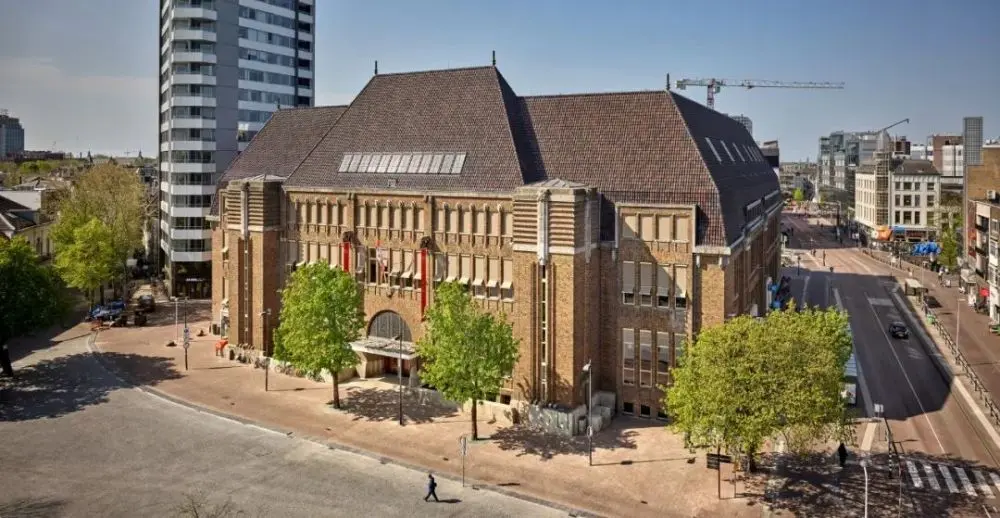
這個國家紀念碑以其接待廳而聞名——拋物線狀天花板的韻律感,釉面的黃石和藝術性的裝飾品。“這個入口是唯一向公眾開放的地方。但在大廳的周圍還設有8,000平方米的商業空間。
這是一個有趣的構思。市中心的隱藏空間如此之多。”來自Zecc的Bart Kellerhuis是該圖書館的建築師,同時也負責室內設計。
The national monument is best known for its reception hall. The rhythm of the parabolic ceiling, the glazed yellow stones, and robust ornaments. “This entrance was the only place that was accessible to the public. But around the hall was another 8,000 square metres of business space. That’s a fascinating idea. So much hidden space right in the middle of the city,” says the library’s architect, Bart Kellerhuis from Zecc, who were also responsible for the interior.
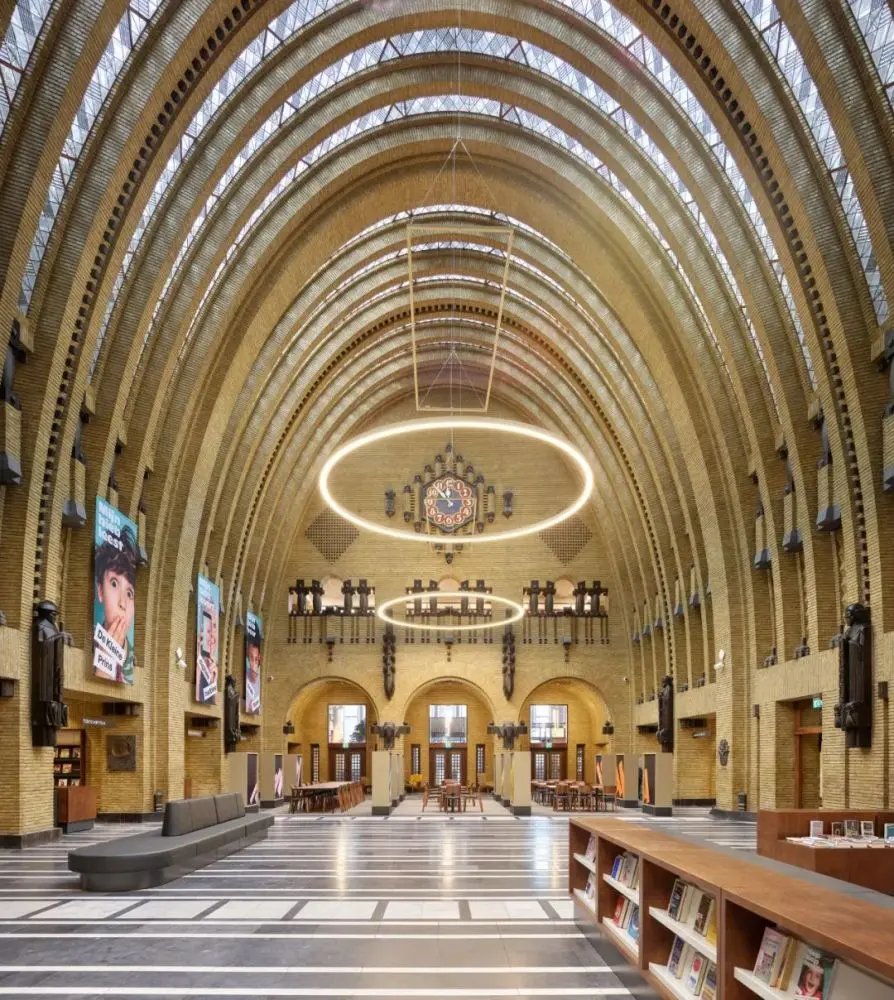
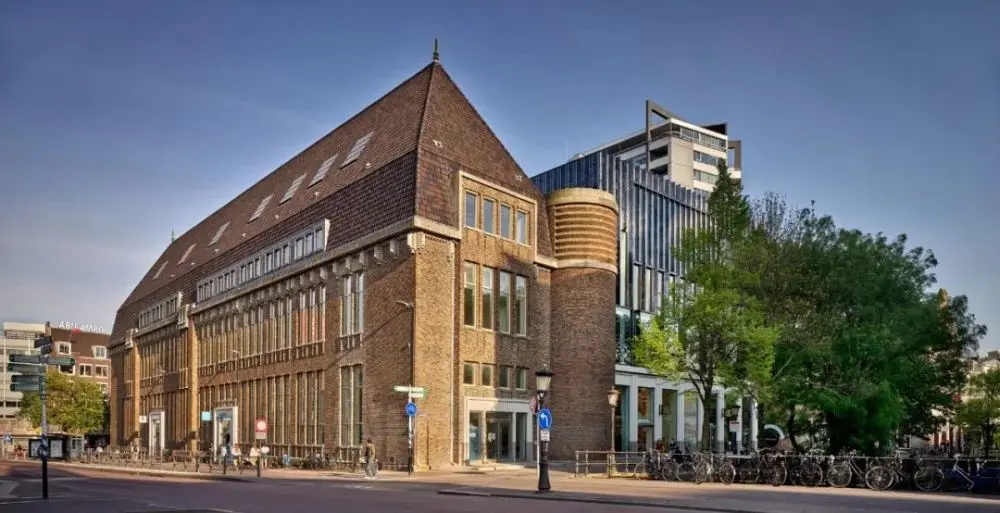
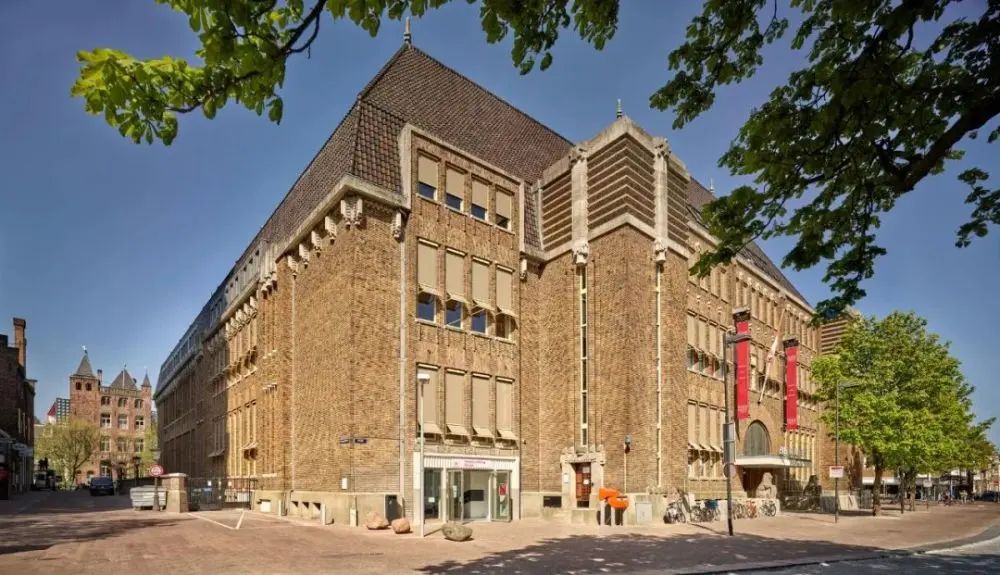
來自Rijnboutt的建築師Frederik Vermeesch為業主a.s.r real estate改造了這座擁有100年曆史的建築,其重建立面,並從古運河(Oudegracht)的一側向後擴展。“我們的目標是與城市建立聯繫。向周邊環境展示並開放建築。”
Architect Frederik Vermeesch from Rijnboutt took on the task of repurposing the nearly 100-year-old building for the owner of the building, a.s.r. real estate. This entailed rebuilding the shell and expanding on the Oudegracht side to the rear. “Our brief was to create a connection with the city. Reveal and open up the building to its surroundings.”
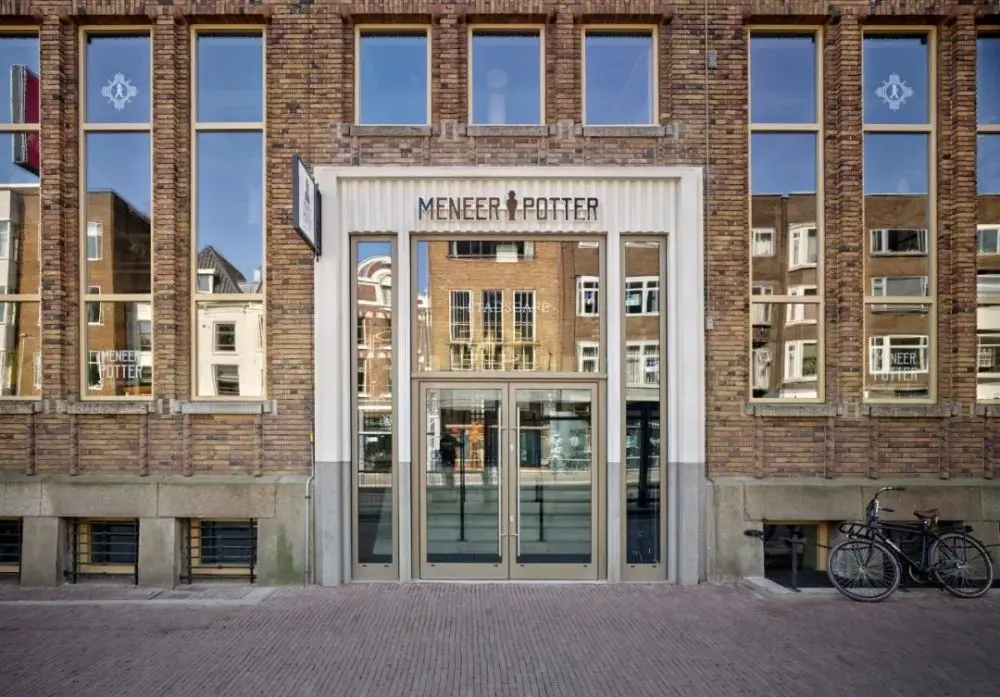
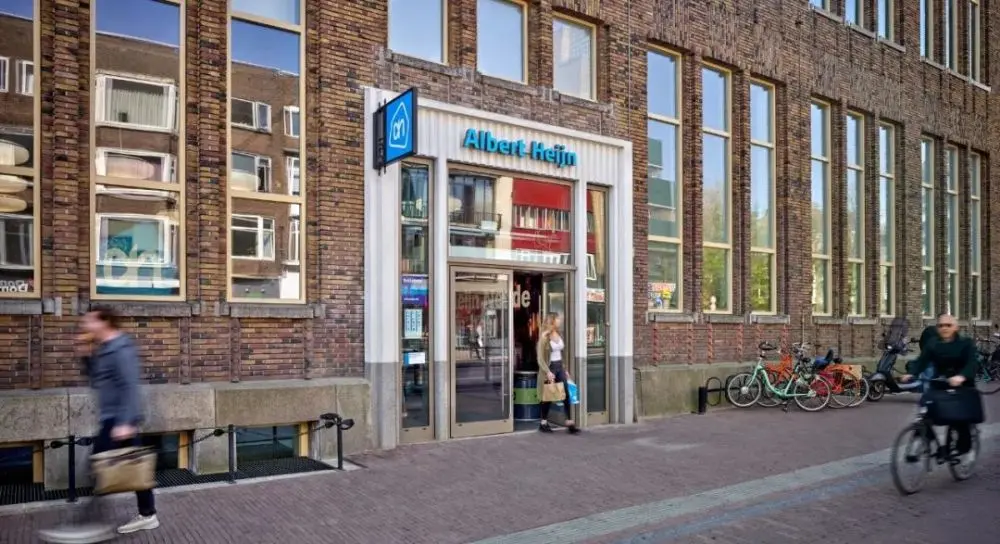
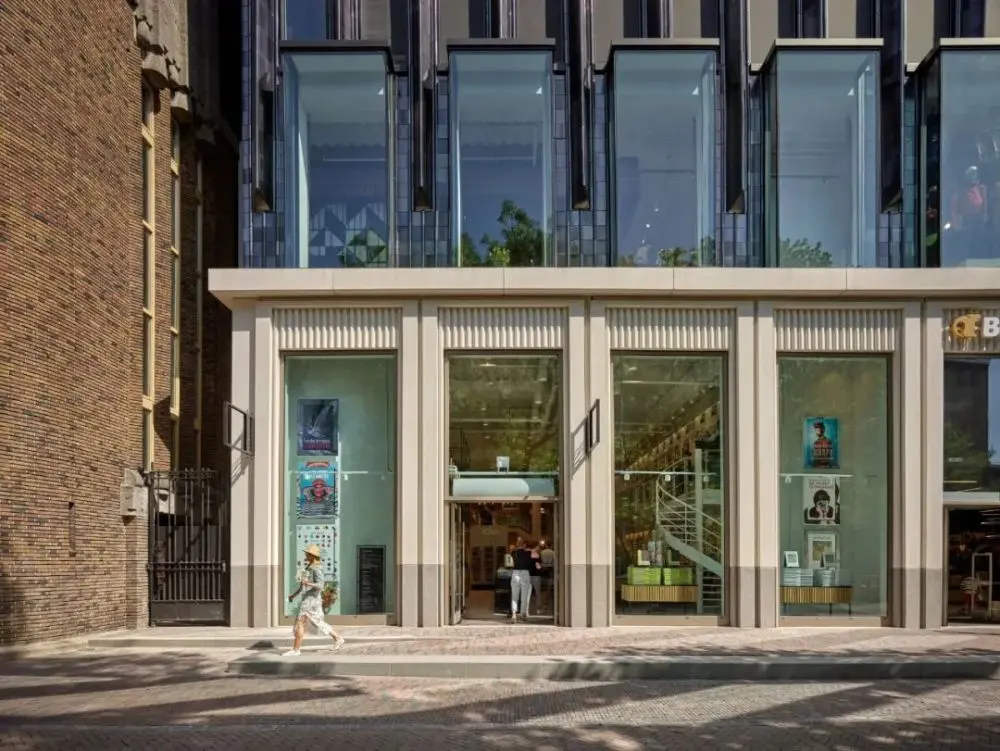
隆重的歡迎。Joseph Crouwel的紀念堂接待訪客。Kellerhuis說:“在荷蘭很難找到另一個這樣的入口。”
“其挑戰是在設計中使用限制。讓已存在的質量為自身代言。創建一個探索圖書館的起點。一個吸引人的客廳,年輕人、老人、學生和就業人員都可以在這裡相遇。
歷史和21世紀匯聚於此。帶有私密的凹室,大窗戶,彩色玻璃和現代藝術。城市中心的文化融合。”
在第二層,有一個額外的接待處,服務檯。通往它的路線是透明的,空間的和動態的。
Royal welcome. Visitors are received in Joseph Crouwel’s monumental hall. “You’d be hard-pressed to find another entrance area like this in the Netherlands,” says Kellerhuis. “The challenge was to use restraint in the design. To let the quality that was already present speak for itself. Create a starting point for exploring the library. An inviting living room where the young, the old, students and employed people can encounter each other. History and the 21st century converge here. With intimate recesses, large windows, stained glass and modern art. A cultural fusion in the heart of the city.” On the second storey, there is an additional reception, the service desk. The route leading to it is transparent, spatial and dynamic.
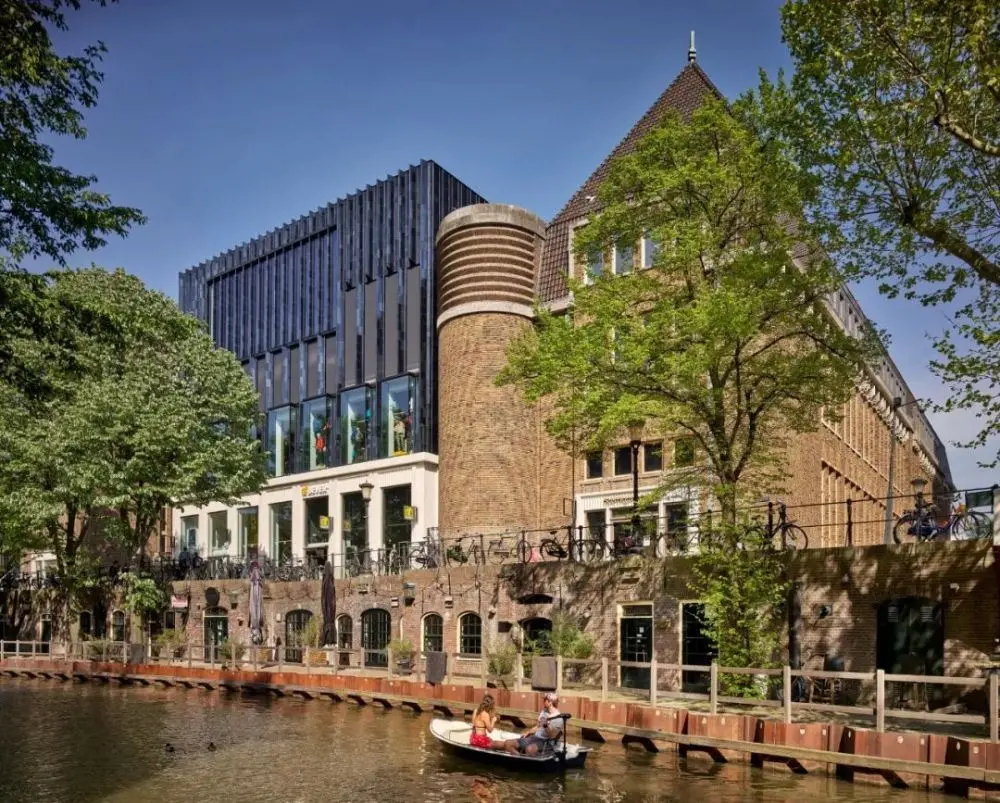
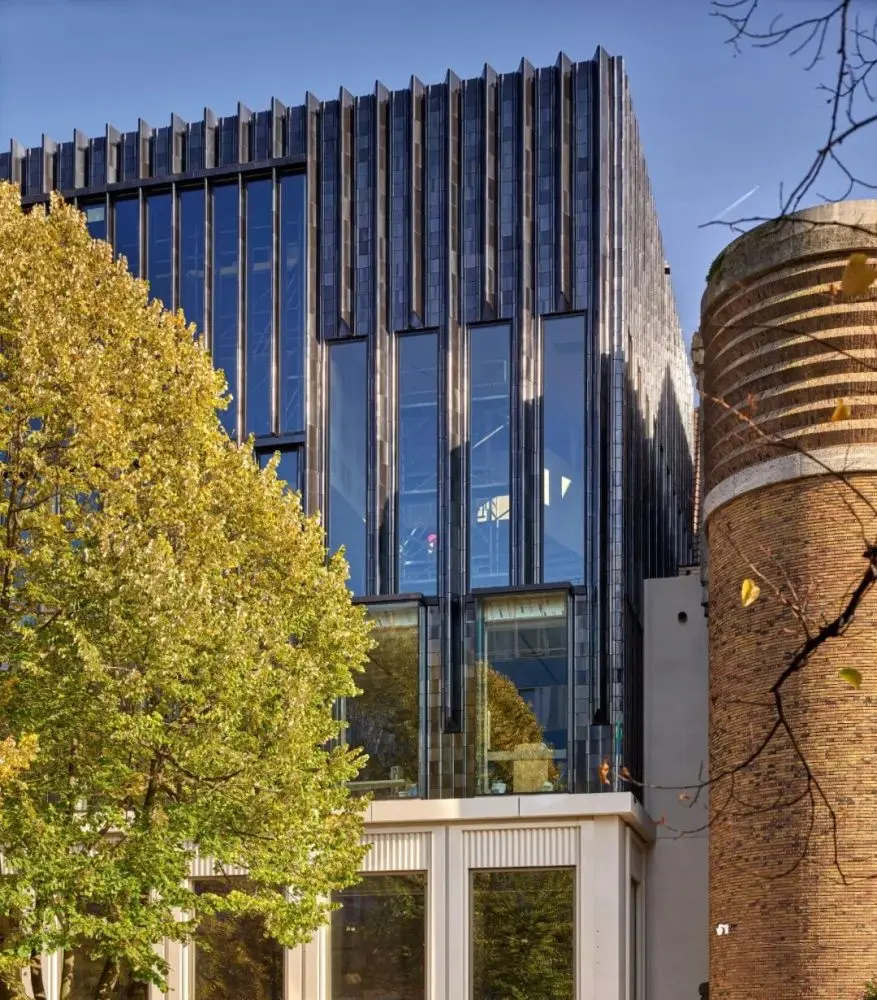
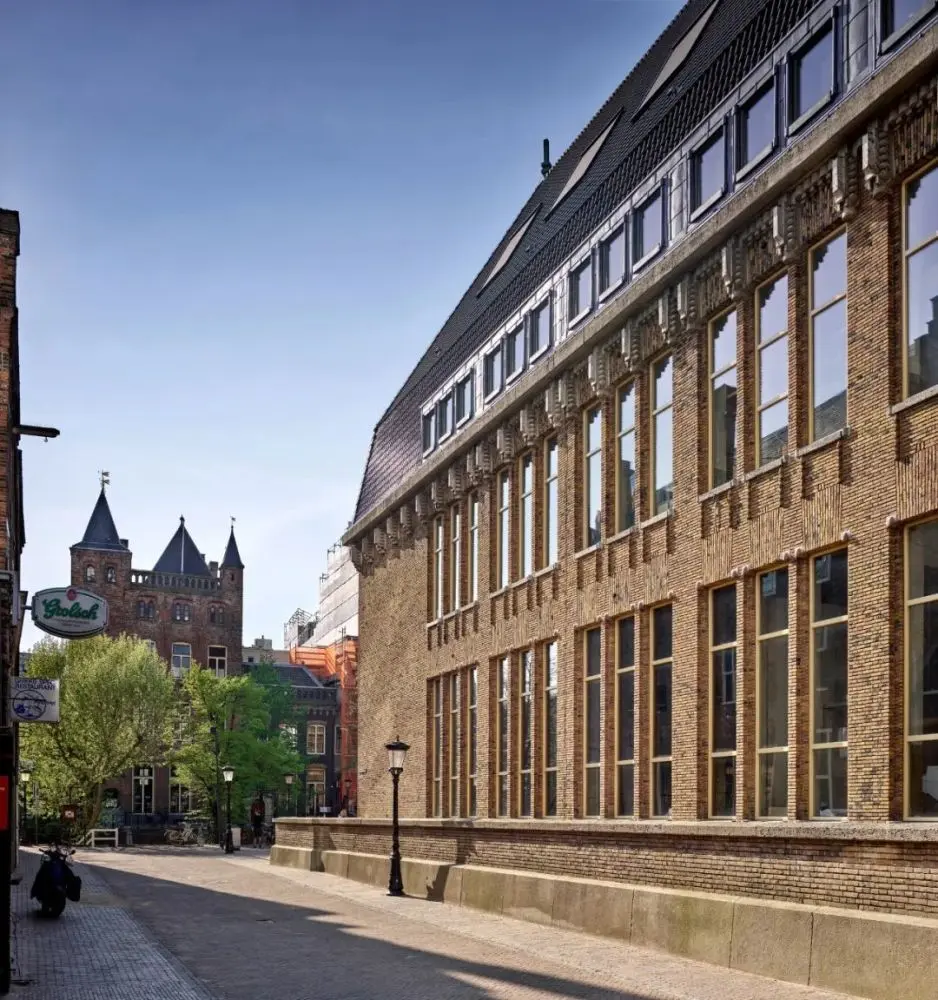
與古運河(Oudegracht)建立聯繫。Vermeersch表示:“第二層,圖書館覆蓋了建築的整個表面區域-包括原先的後勤區,它已被擴大以容納餐館和禮堂。”
餐館和禮堂坐落在原始郵局的兩翼之間,俯瞰著古運河(Oudegracht)和樓梯井上的裝飾。“這些仍在使用中。餐館的側窗可以看到樓梯井和隱藏的裝飾物。幾乎可以觸摸到雕塑裝飾”。
Connecting with Oudegracht. “On the second storey, the library spans the premises’ entire surface area – including the former logistics area, which has been enlarged to accommodate the brasserie and auditorium,” explains Vermeersch. Nestled between the wings of the original post office, the brasserie and the auditorium overlook Oudegracht and the ornamentation on the monumental stairwells. “These are still being used. The side windows in the brasserie have put on view the stairwells and the hidden adornments. You can almost touch the sculptural ornaments.” Much like the shoppers walking beneath your feet.
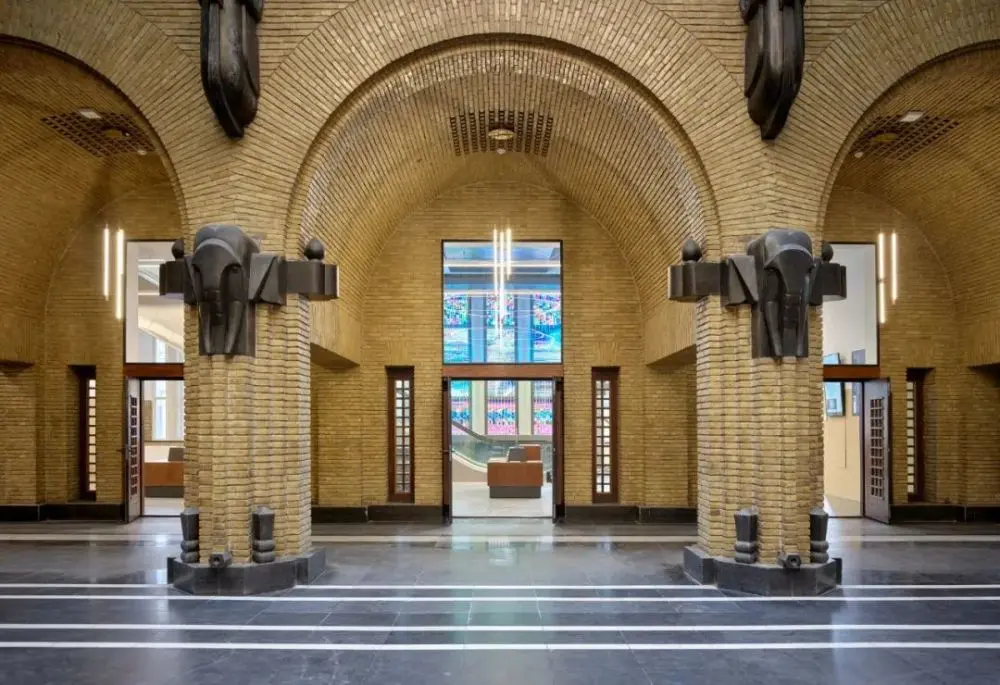
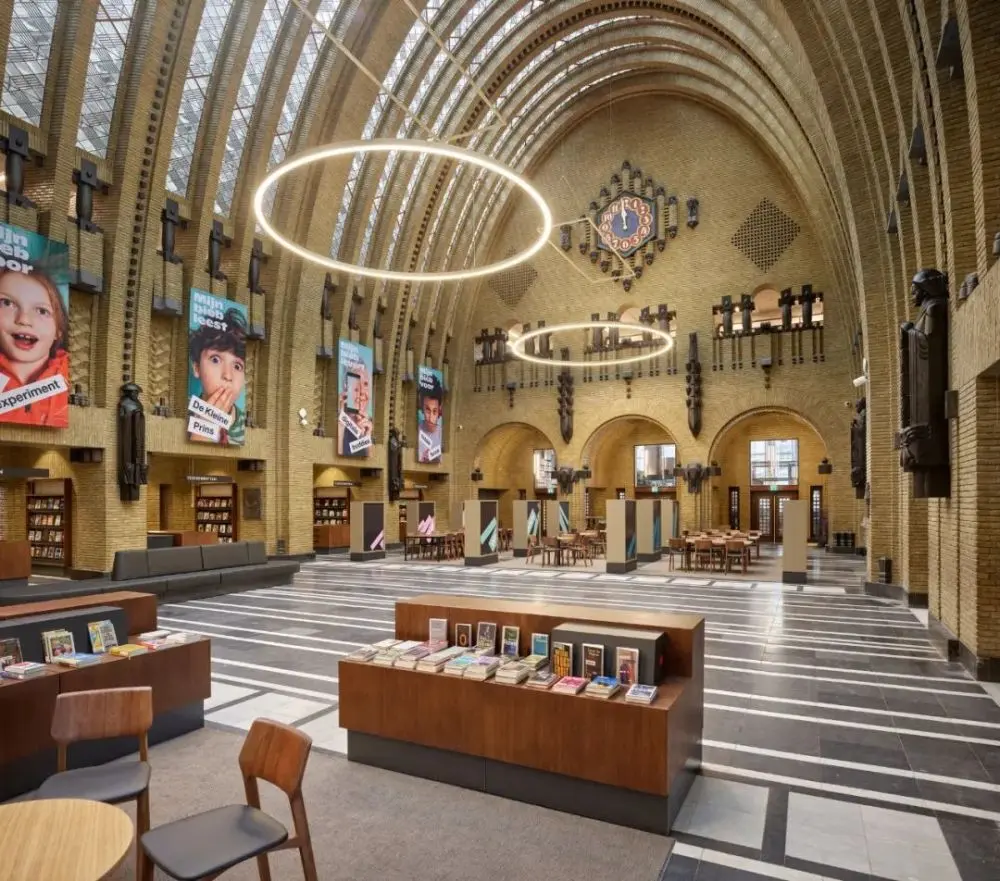
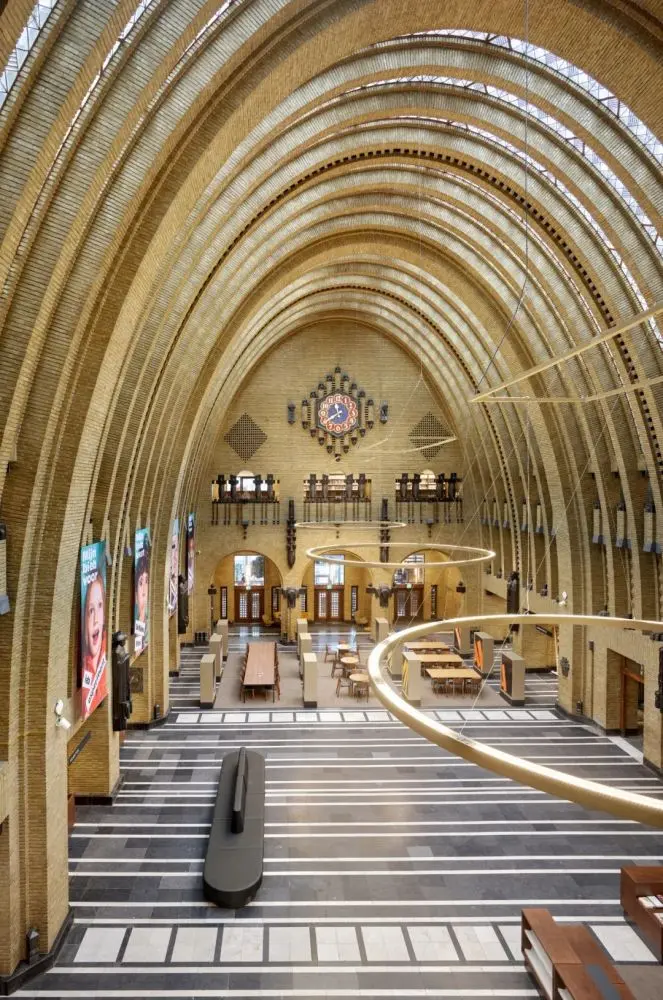
烏特勒克的全景。與城市的聯繫似乎自然地交織在建築中。但這並非總是如此。
“郵局向內旋轉,”Kellerhuis說。“以大廳為焦點,嵌入到與建築中心相連的畫廊中。保留了這種內在的品質,同時也保留了樓層的清晰佈局。
我們甚至將方向作為一種力量。”新的視角創建了一個概述。閱讀室之間的其他畫廊形成了一個自然循環,並可以欣賞到歷史悠久的市中心全景。
Panoramic view of Utrecht. The connection with the city seems naturally interwoven in the architecture. But that wasn’t always the case. “The post office had turned inwards,” Kellerhuis says. “With the hall as focal point and recesses in the galleries that are connected to the heart of the building. This inherent quality was preserved, as was the clear layout of the floor plans. We even used the orientation as a strength.” The new perspectives create overview. And additional galleries between the reading rooms create a natural circulation with a changing panoramic view of the historic city centre.
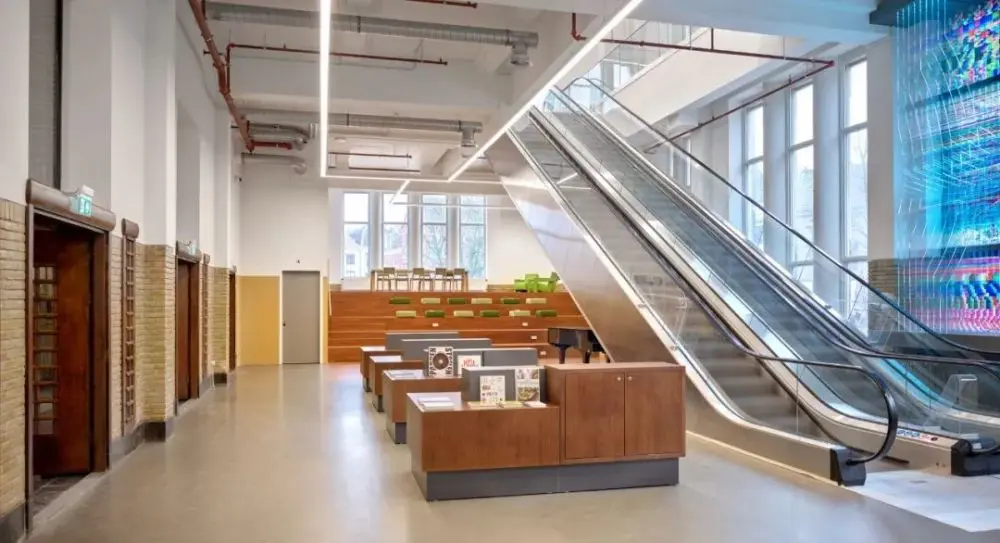
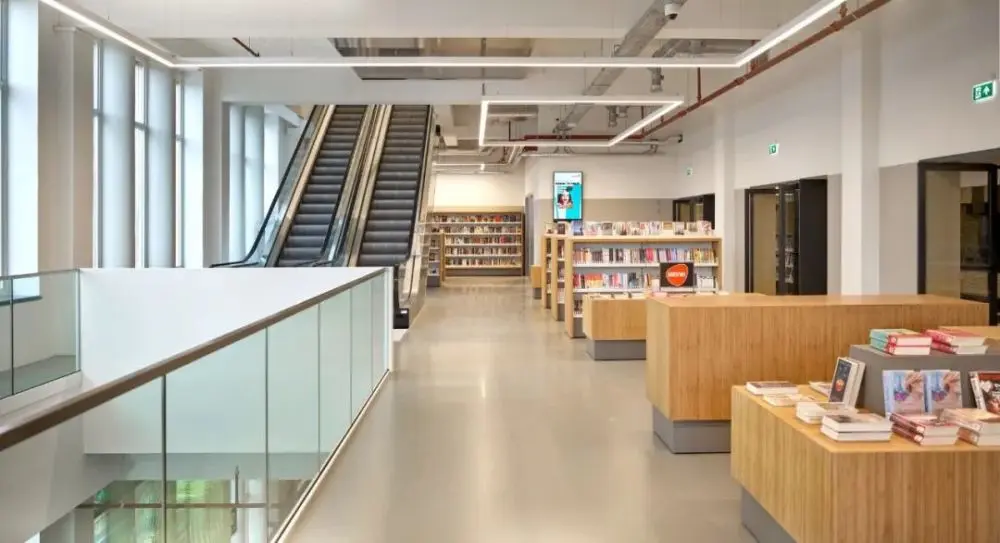
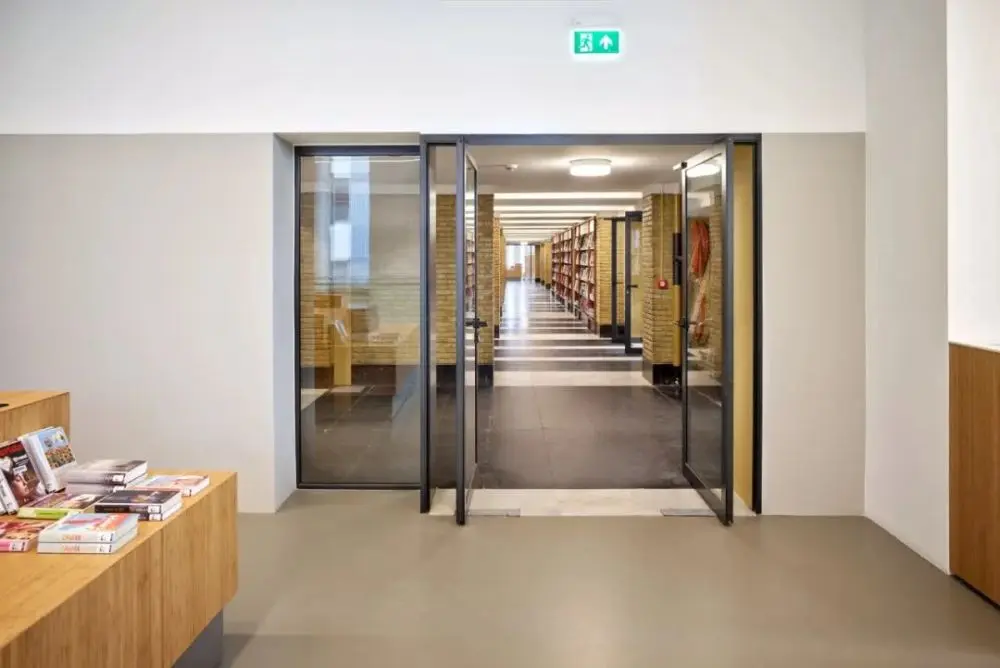
“閣樓”也具有開放性。頂層是圖書館的組成部分。如今,人們可以在空間中聚集與交流。在這裡,圖書館也與城市相連。知識和學習在新舊之間交匯。
“當建築被拆除時,屋頂的裝飾層暴露在外。我們想展示它。” Kellerhuis說。“椽子賦予了閣樓特性。”它們是最初元素,加上新的屋頂窗,形成了景觀和室內空間,並使它們具有透視效果。”
Even the ‘loft’ is characterised by openness. The top storey is an integral part of the library. There is now space for people to meet where the operators used to connect people. Here, too, the library connects to the city. Knowledge and studying come together among an interchange of old and new. “While the building was being stripped, the finishing of the roof was exposed. We wanted to exhibit that,” Kellerhuis says. “Now the rafters give the loft character.” They’re original elements that, with the new roof windows, frame the view and interior and put them in perspective.
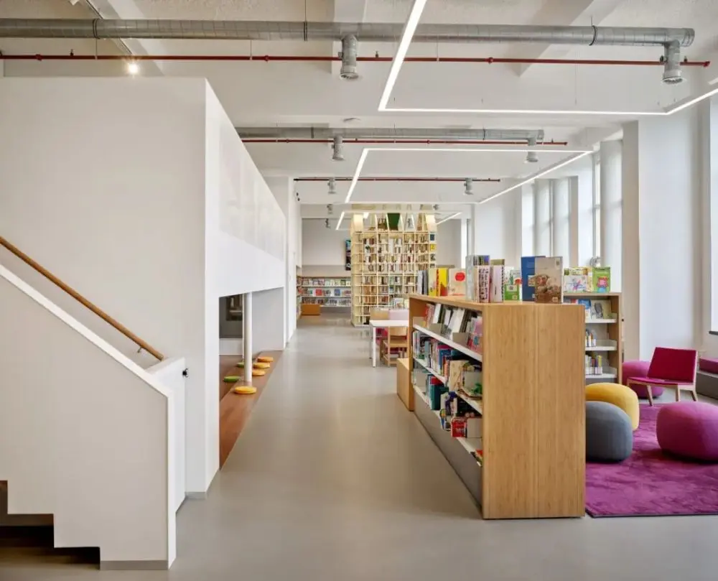
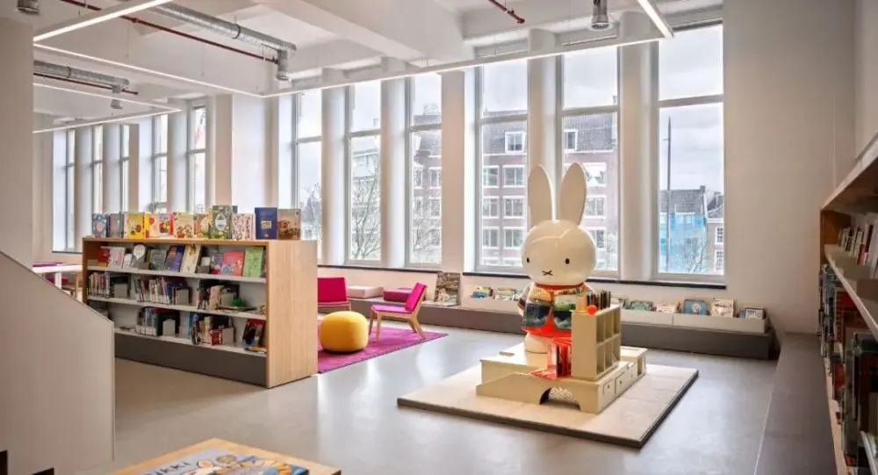
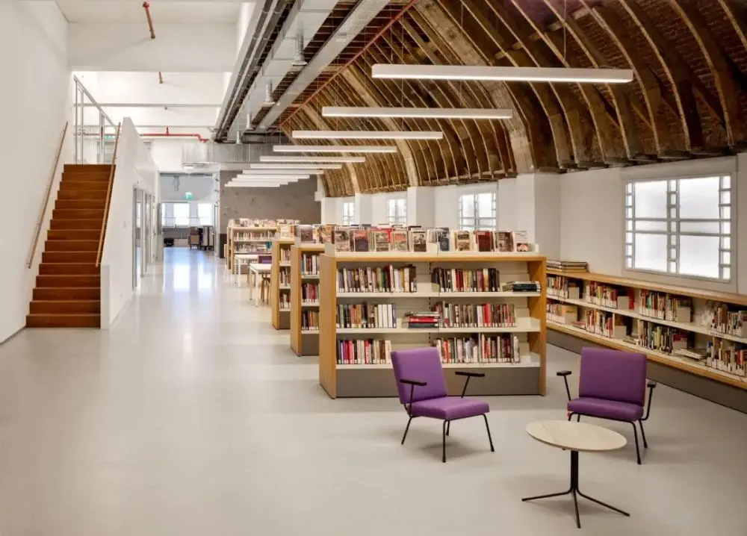
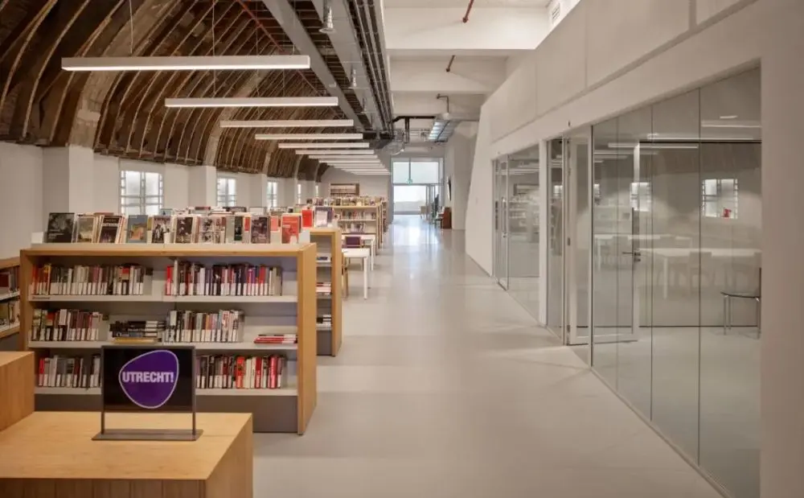
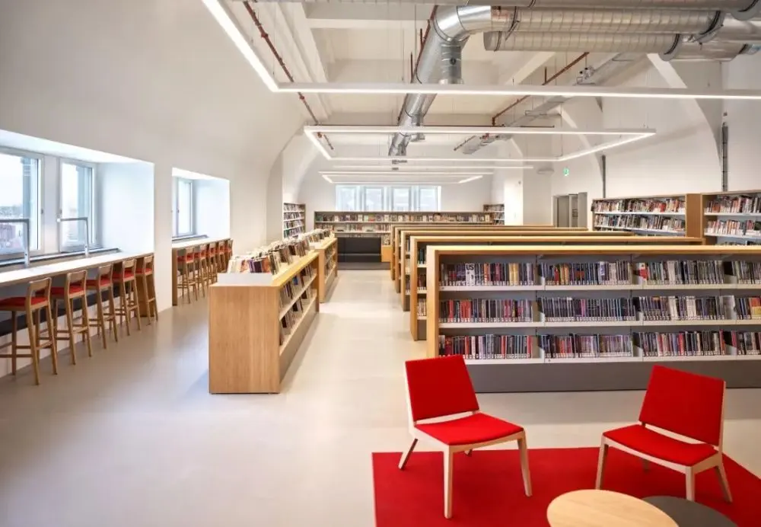
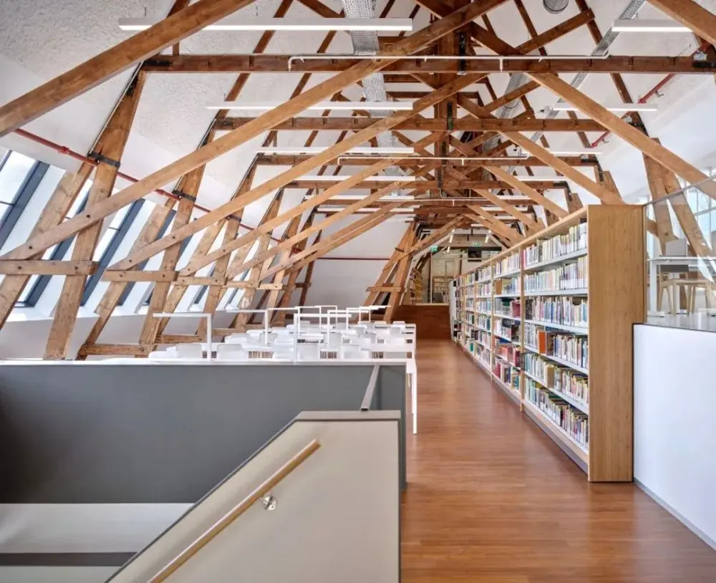
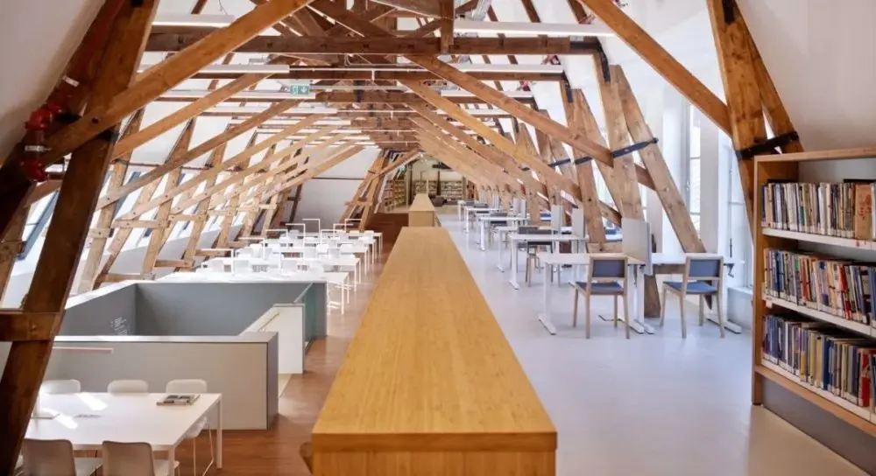
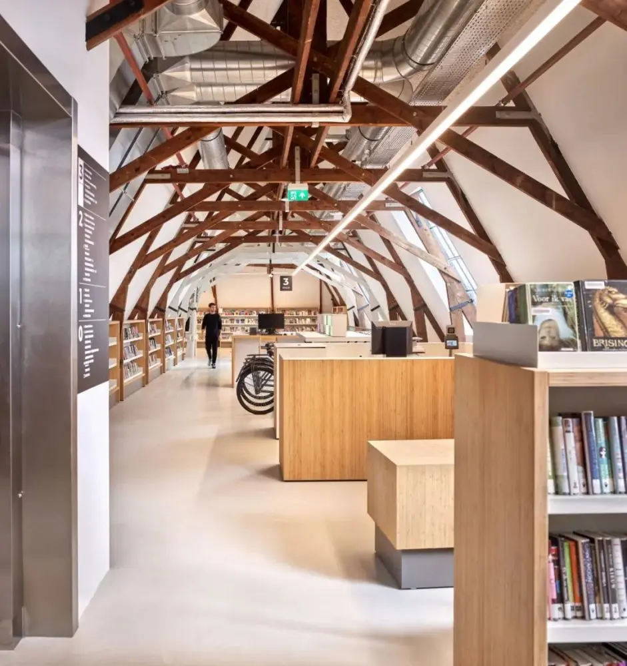
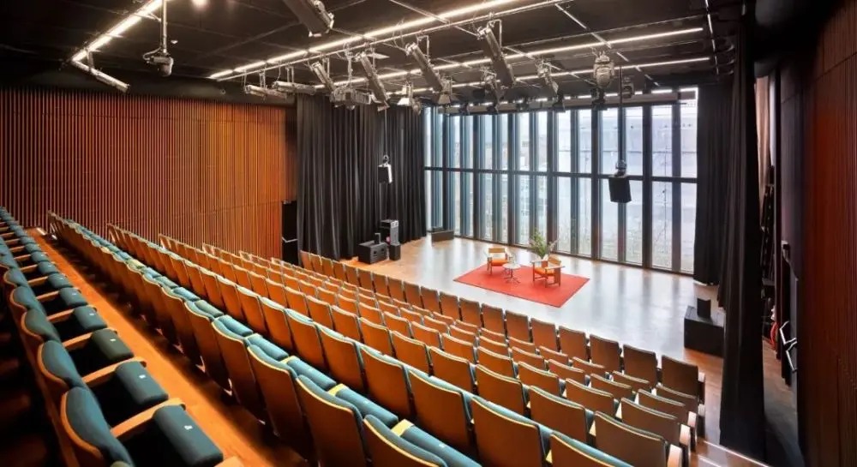
平面圖
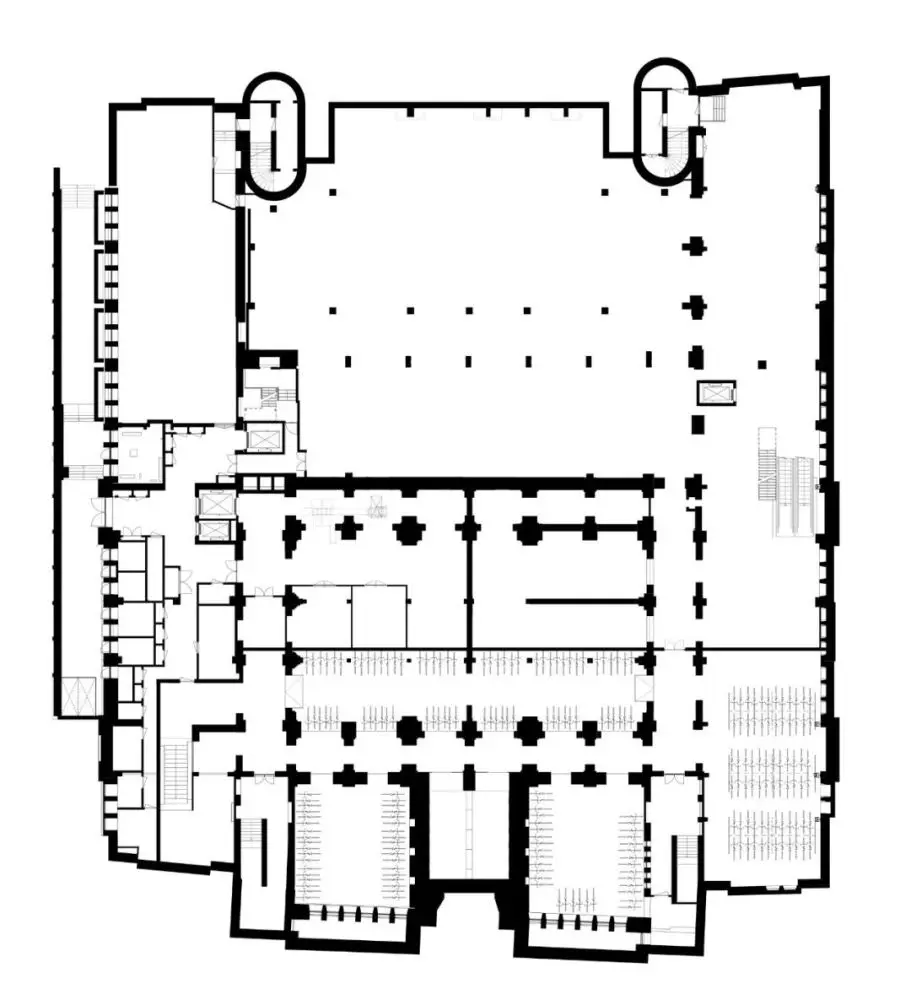
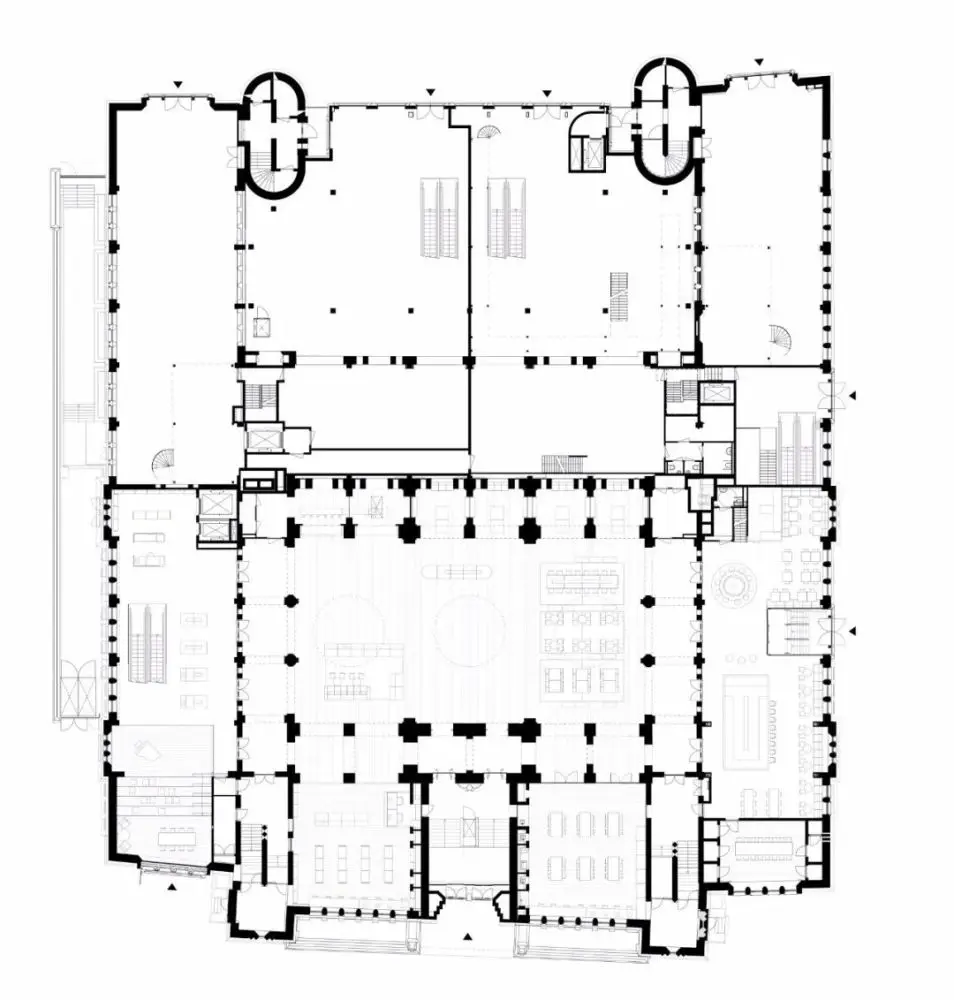
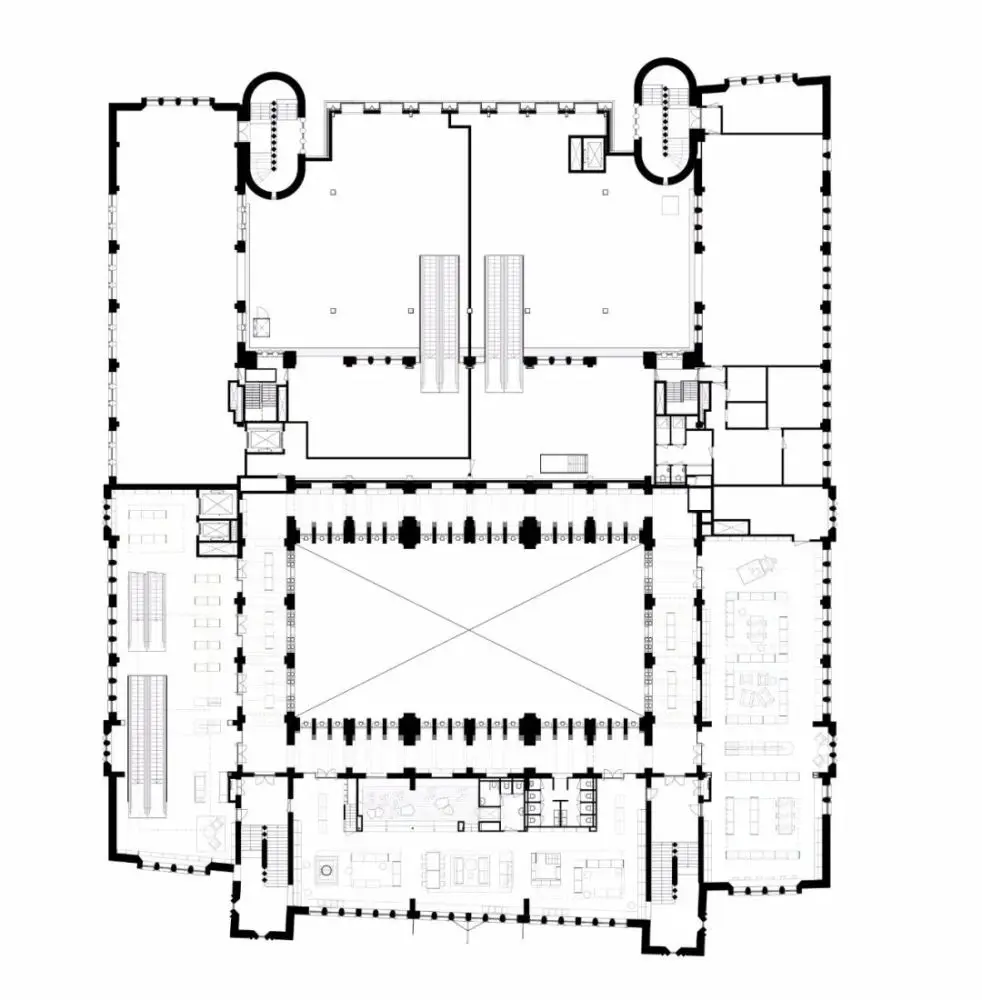
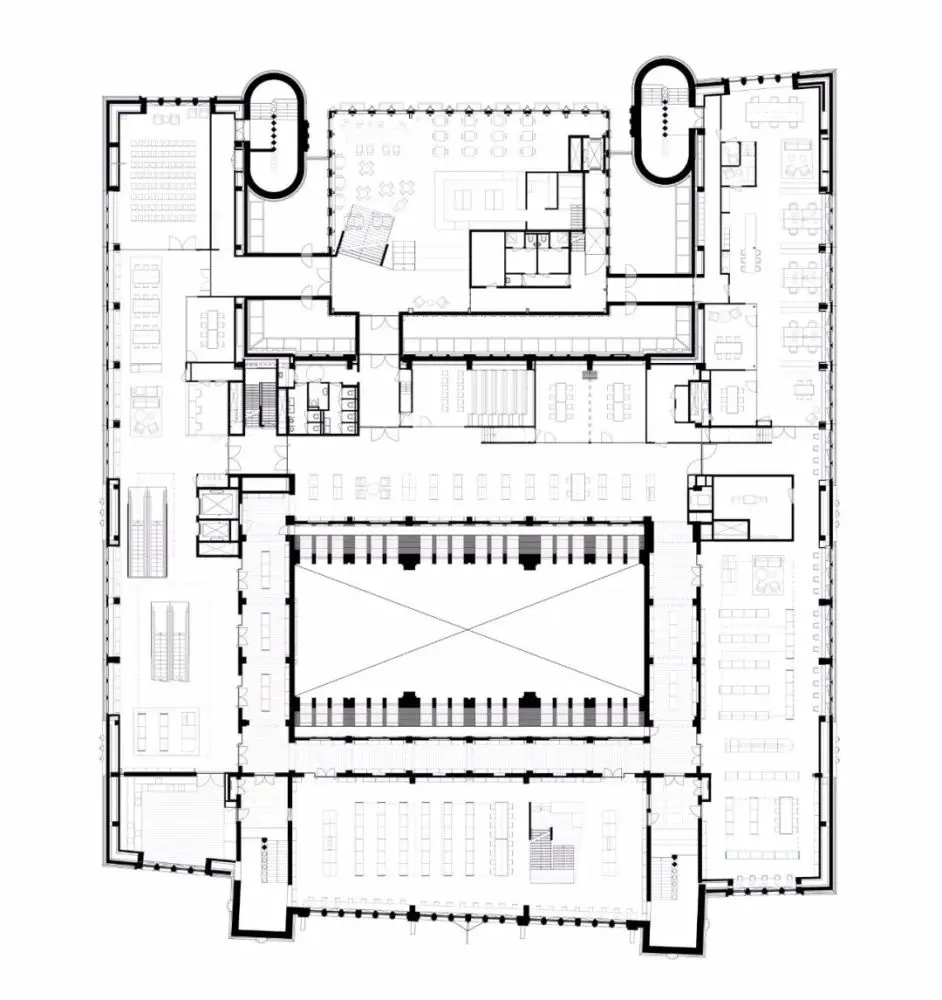
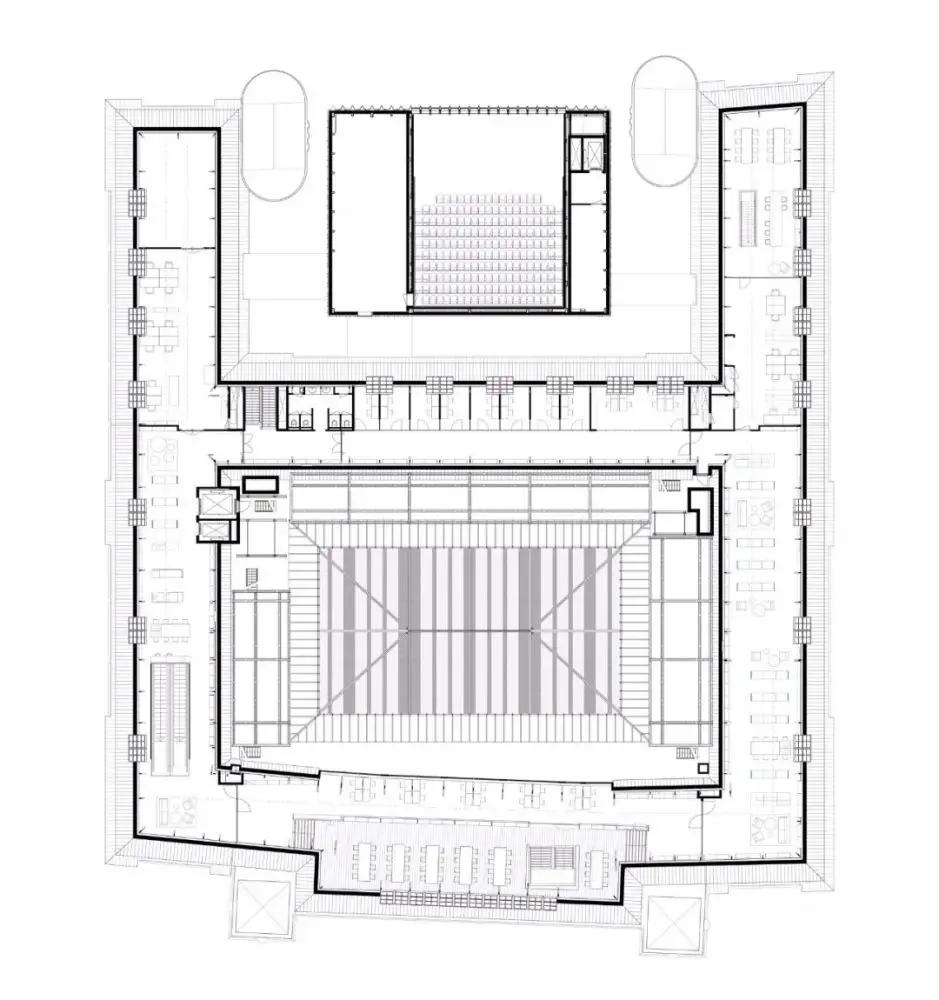
剖面圖
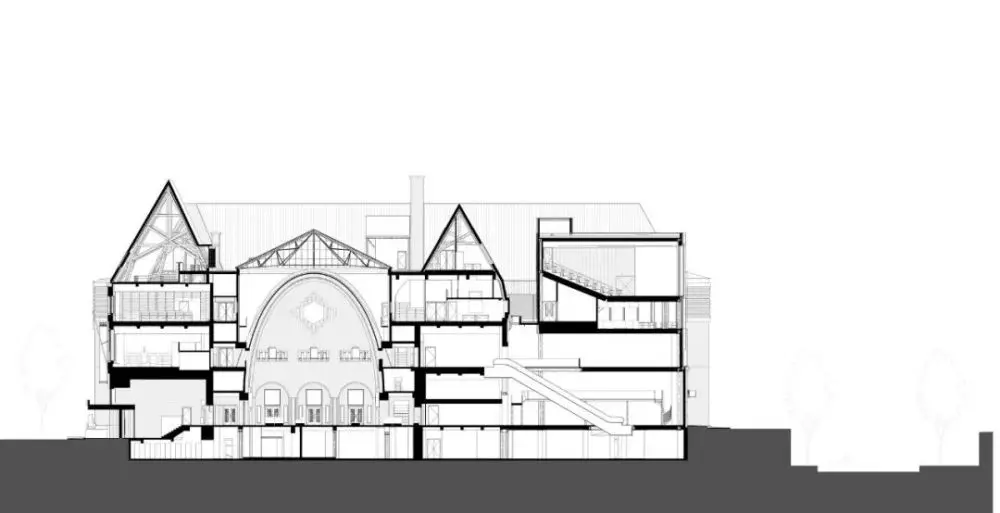
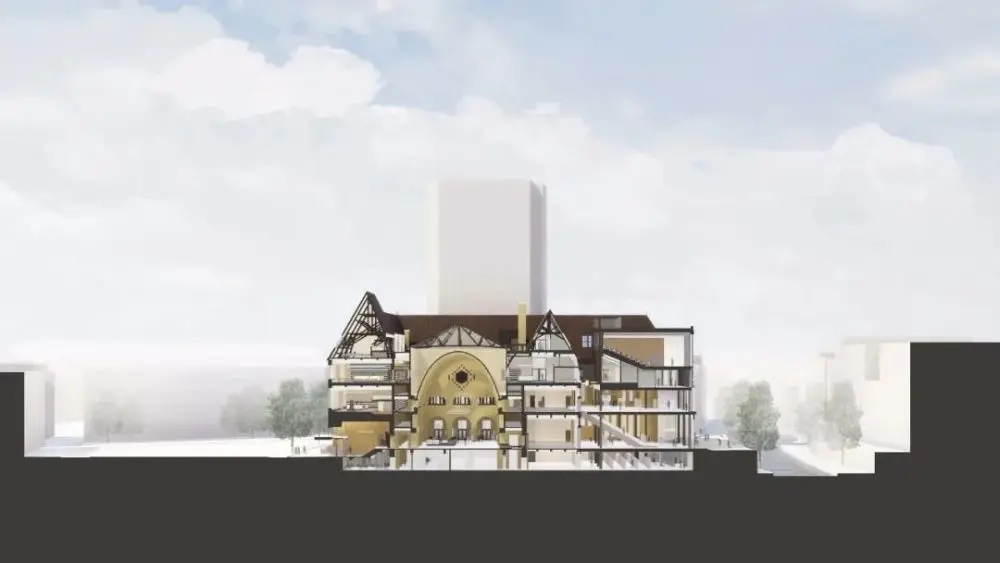
建築師:Zecc Architecten + Rijnboutt
地點:荷蘭
面積:9000平方米
推薦一個
最專業的地產+建築平臺
每天都有新內容
轉載請超鏈接註明:頭條資訊 » 圖書館改造——擁有100年曆史的建築
免責聲明
:非本網註明原創的信息,皆為程序自動獲取互聯網,目的在於傳遞更多信息,並不代表本網贊同其觀點和對其真實性負責;如此頁面有侵犯到您的權益,請給站長發送郵件,並提供相關證明(版權證明、身份證正反面、侵權鏈接),站長將在收到郵件24小時內刪除。