三門劇院
UAD浙大設計
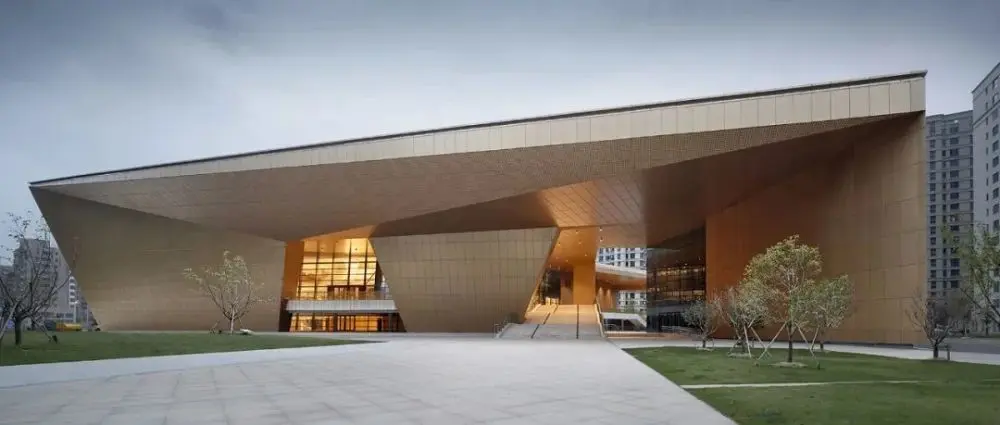
三門劇院坐落於三門縣行政文化區的中心地段,是一個以用戶體驗和社會參與為主旨的多功能展演劇院。其功能包括1000個座位的禮堂、電影院、會議大廳和展覽空間。
Nested in the heart of the administration and culture district of Sanmen County, Sanmen Theatre is a multi-performance venue where users’ experiences and social participation are priorities. Functions include a 1000 seats auditorium, a cinema, a convention hall, and exhibition spaces.
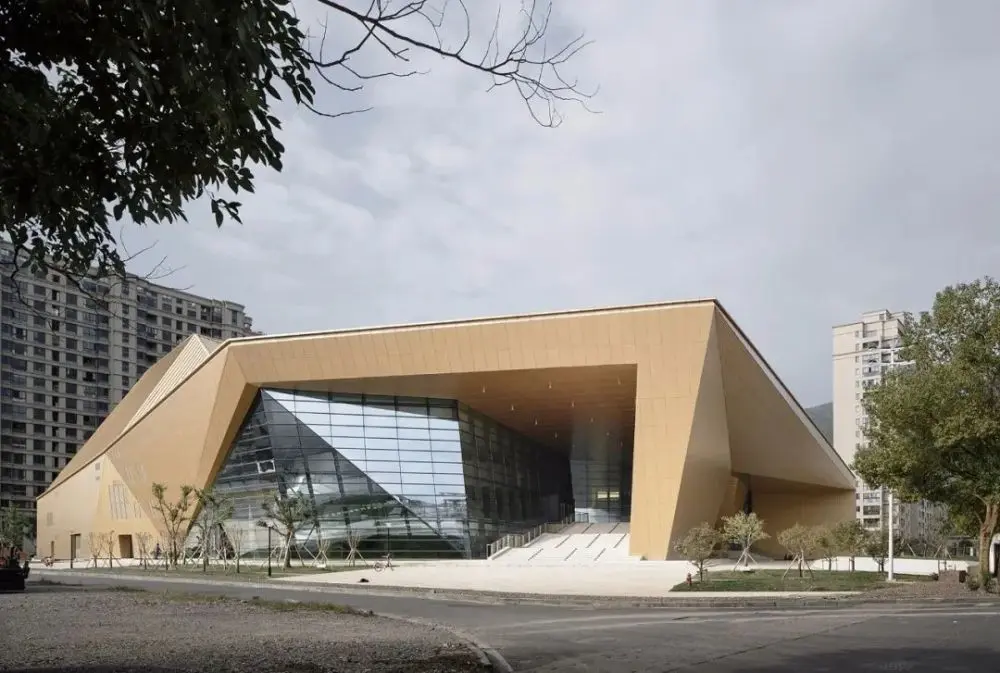
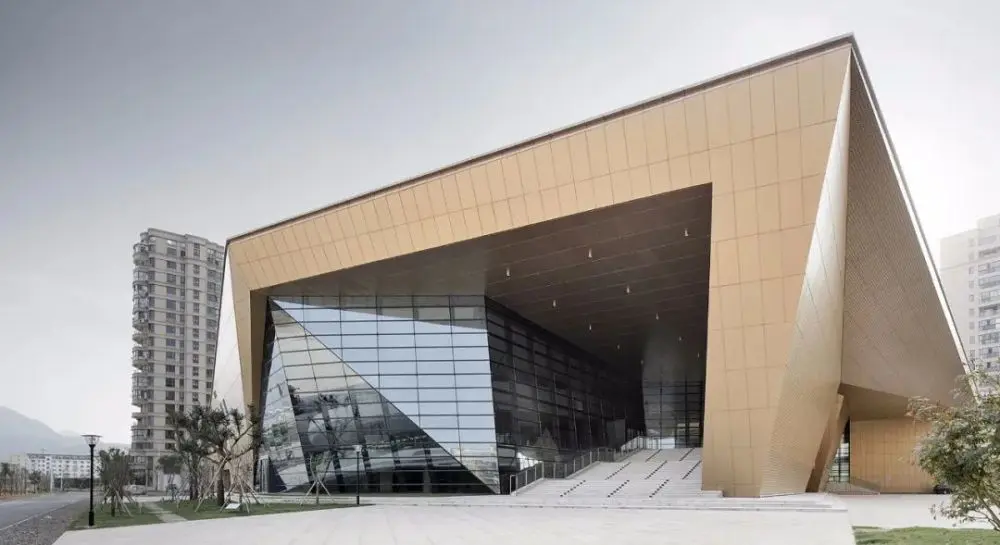
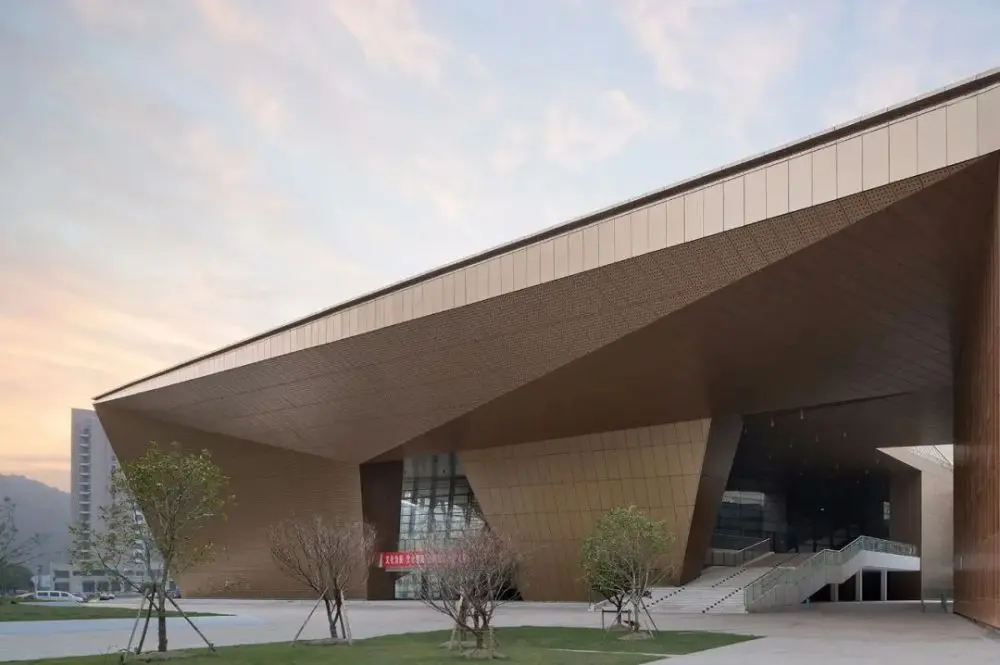
建築的雕塑性體量向外界暗示著劇院的內部功能,允許劇院本身作為一個真正的舞臺。巨大的階梯通向劇院大廳。
從這裡,人們可以直接進入主禮堂,或通過半室外連廊進入電影院和展覽空間,在那裡,特色花園與建築融為一體。
The sculptural volume of the building indicates the interior program to passersby outside, allowing the theatre act as a stage in its own right. A grand stair leads up to the theatre lobby. From there, guests may continue go to the main auditorium or go to the cinema and exhibition spaces through a semi-outdoor corridor, where a featured garden integrates into the building.
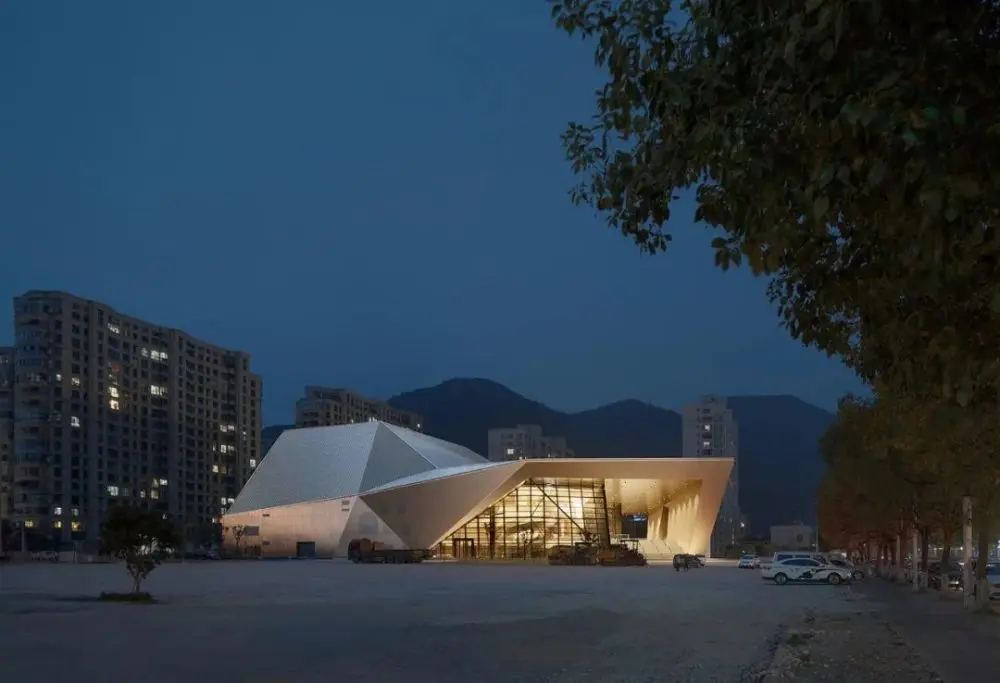
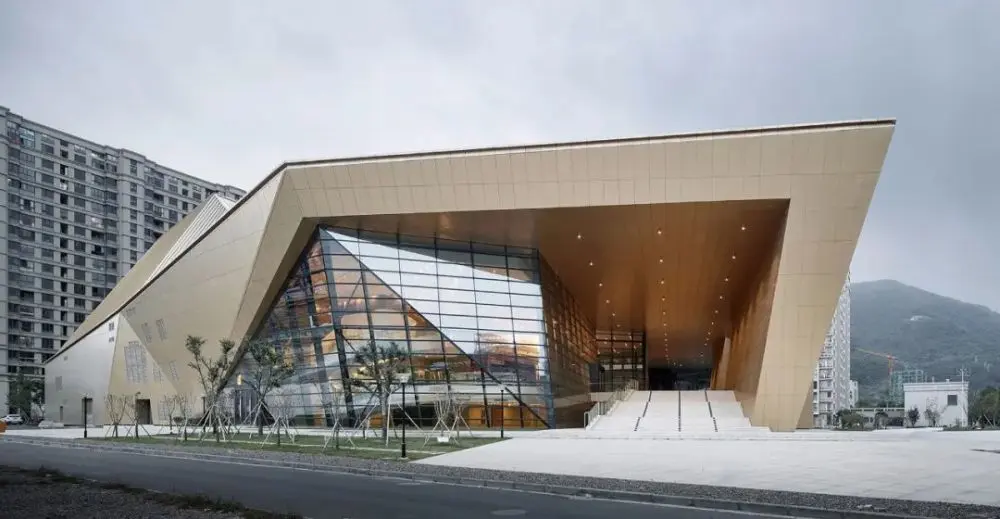
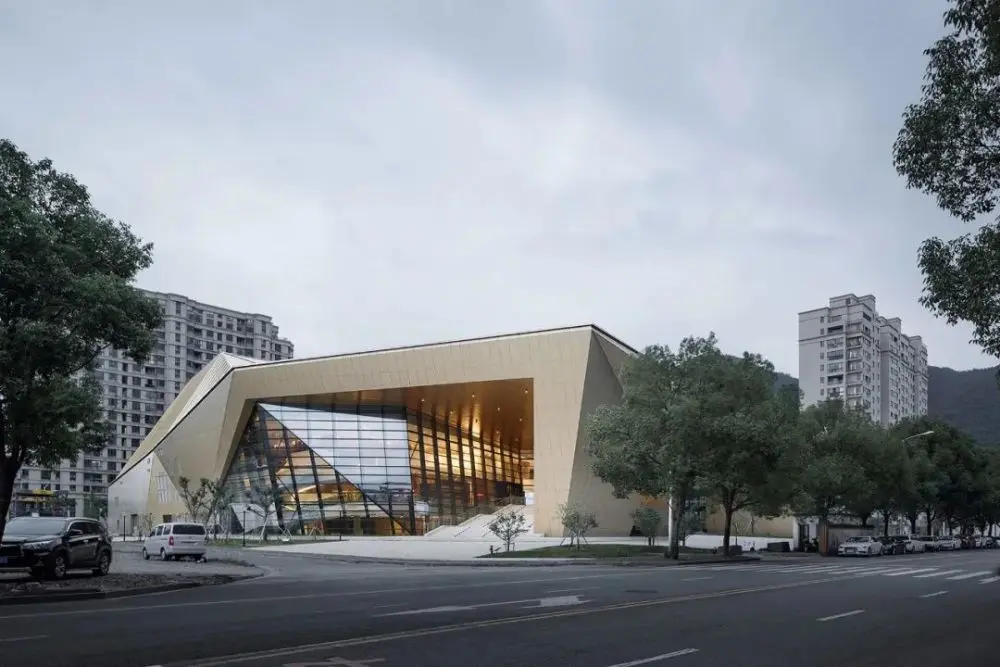
雖然劇院通常要到傍晚才會對公眾開放,但三門劇院被設計成一個鼓勵全天互動和參與的公共空間。入口向街道開放,路人和居民都能在此駐足停留,感受藝術與生活的親密融合。
While a theater typically wouldn’t be open to the public until the early evening, Sanmen Theatre is designed to be a public space that encourages interact and participation throughout the day. The entrance opens up to the streets allowing passers-by and residents to peer into the building, catering moments of the interaction between art and daily life.
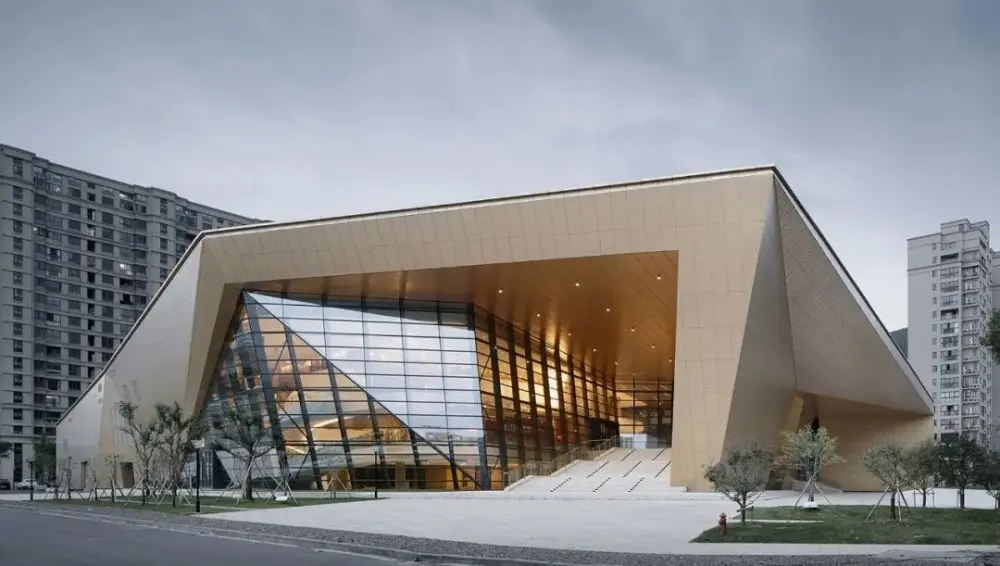
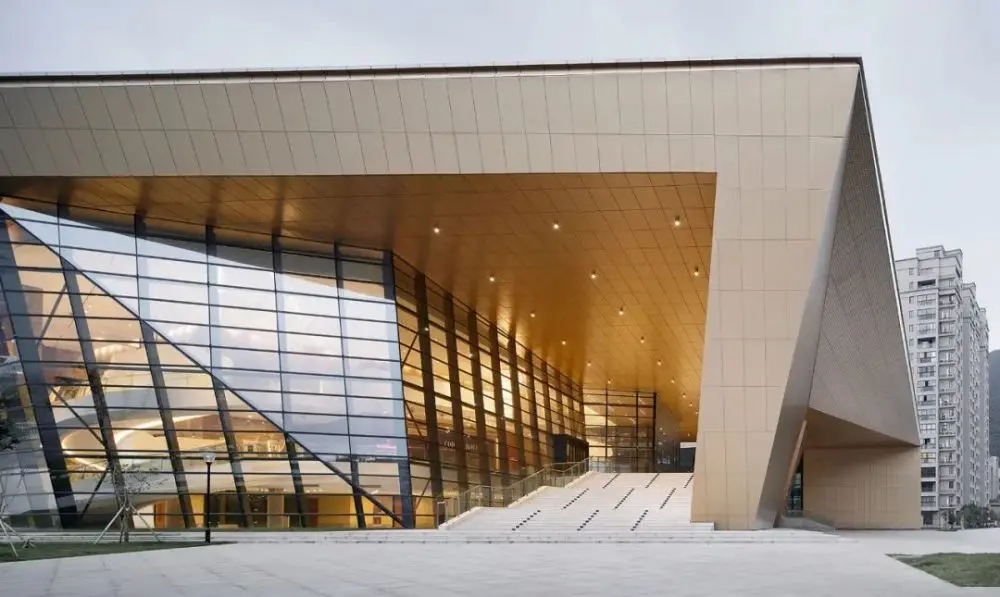
不規則的立面採用了金黃色的穿孔金屬板材,利用連續的轉折面形成具有視覺衝擊力的造型。
它不僅在文化方面與當地“黃金海岸,青蟹之鄉”相和諧,更為城市營造了一處開放的藝術展示空間。
The irregular form of the facade, made up of light golden aluminum panels and glass curtain wall, created a powerful visual impact. It not only indicates the golden coast line and the famous Sanmen fresh crab in culture aspect, but also shows a sense of unconventional open art space.
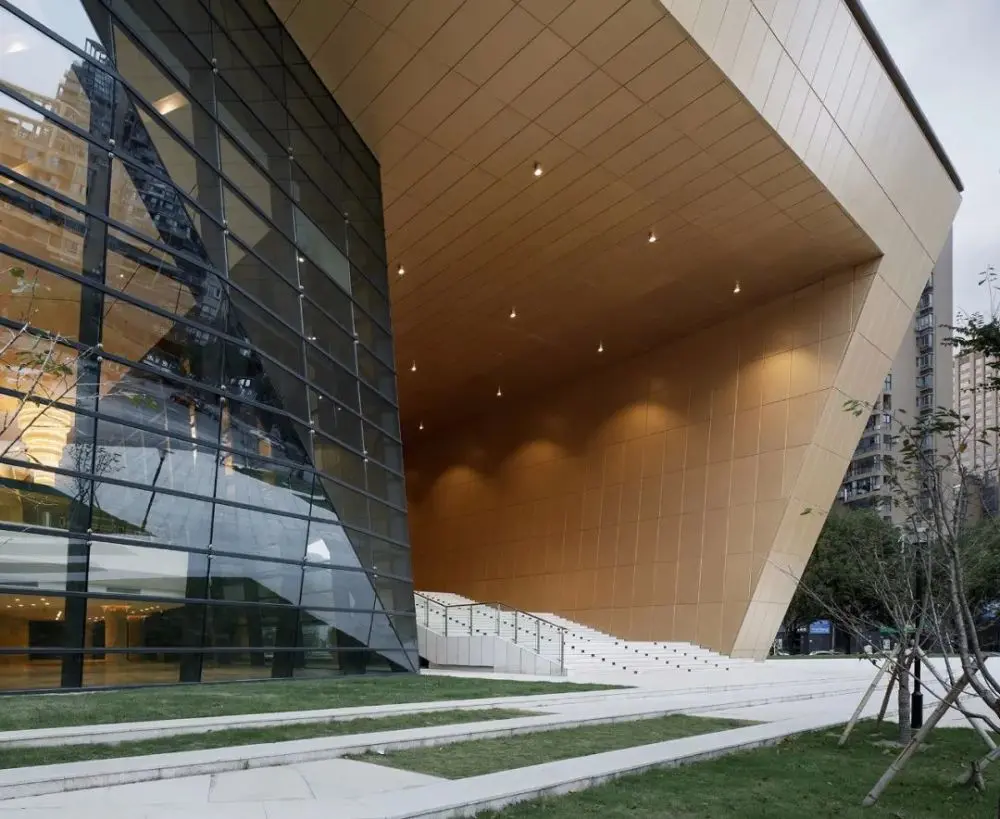
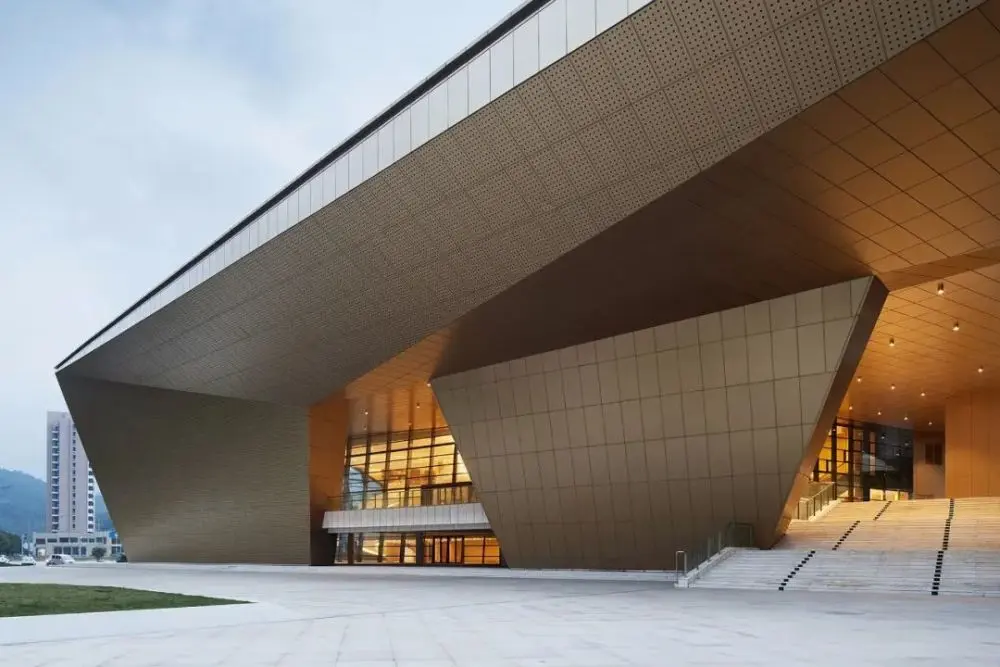
由於建築的造型是設計的一個重點,因此流通和交通梳理也是重要的考慮因素。
與傳統的公共空間不同,我們強調展演空間與社區空間之間的空間關係構成。
根據功能定位,每個區域都應獨立使用,且互相連通。
As the building’s appearance is one key point of design, circulation and traffic control are also important considerations. Different from the traditional public spaces, we emphasize the composition of spatial relationships between the performance and community spaces. Based on the program, each function should perform individually while have connections with each other.
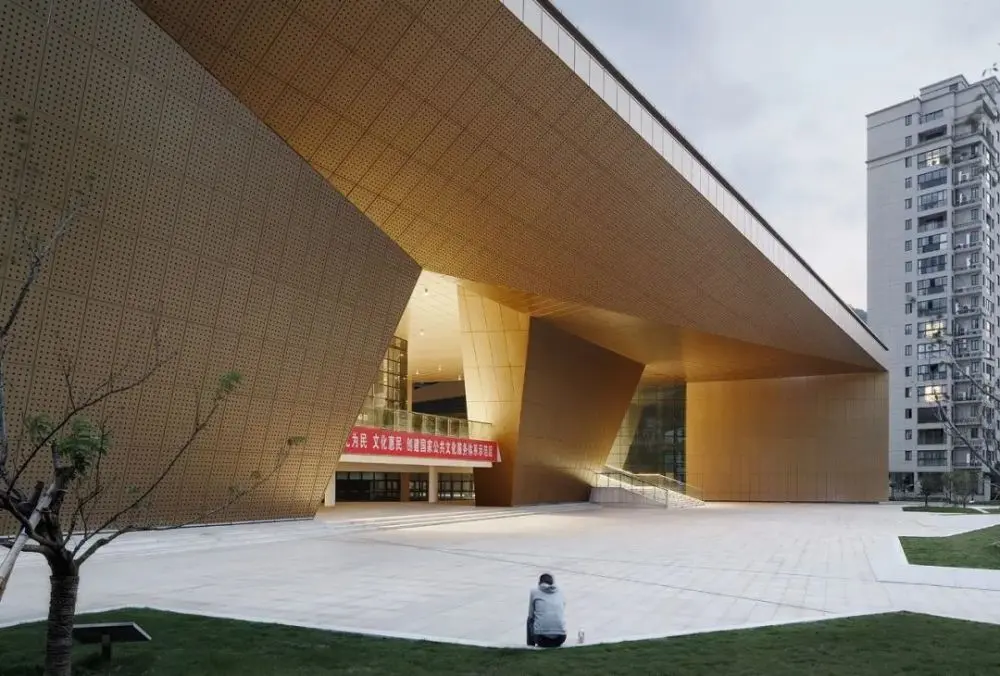
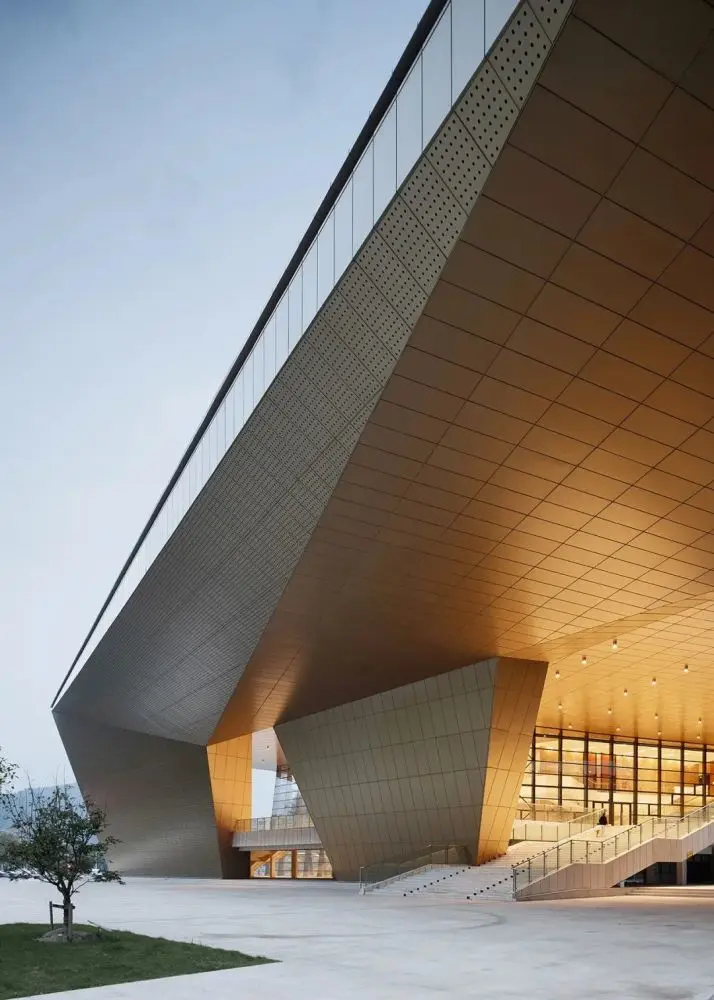
東西兩側分別是擁有兩個放映廳的迷你電影院和大劇院,中間由庭院連接。展廳在南側與庭院相接,二三層則為展覽空間。
所有的功能都被包裹在宏偉的屋簷下,組成一個完整的建築體量。
A small cinema with two screens and the main auditorium set separately on the east and west, connecting by a featured garden in the middle. Convention hall fits right next to the auditorium on the south part to share the technical spaces and facilities. The exhibition spaces on 2nd and 3rd floor are just above the hall. All the functions are encased under the grand golden canopy and performed as a whole.
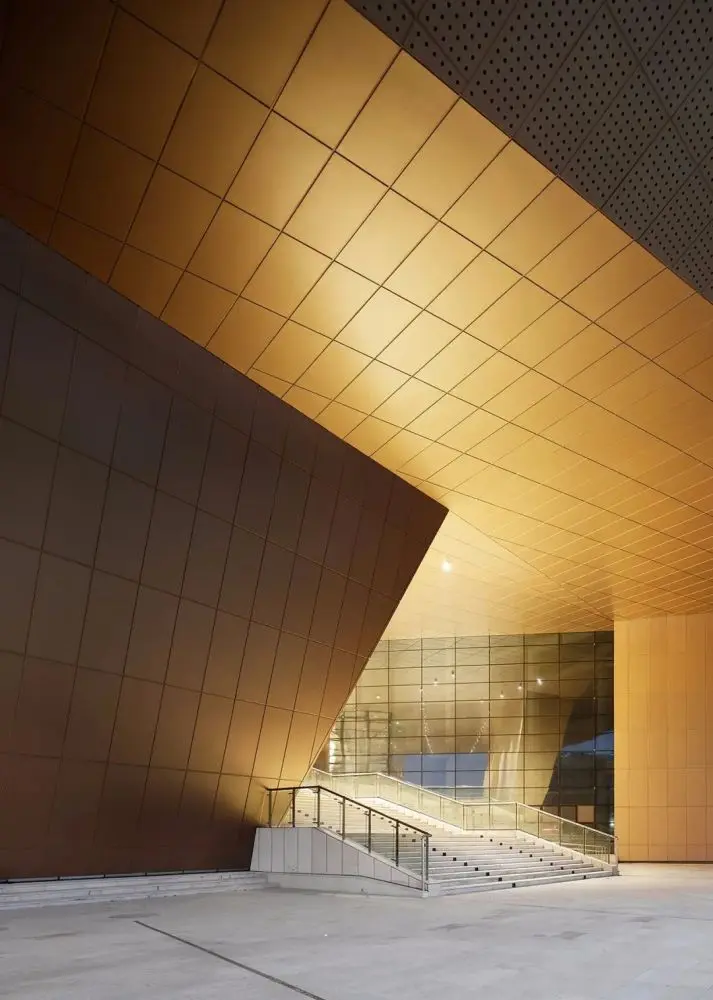
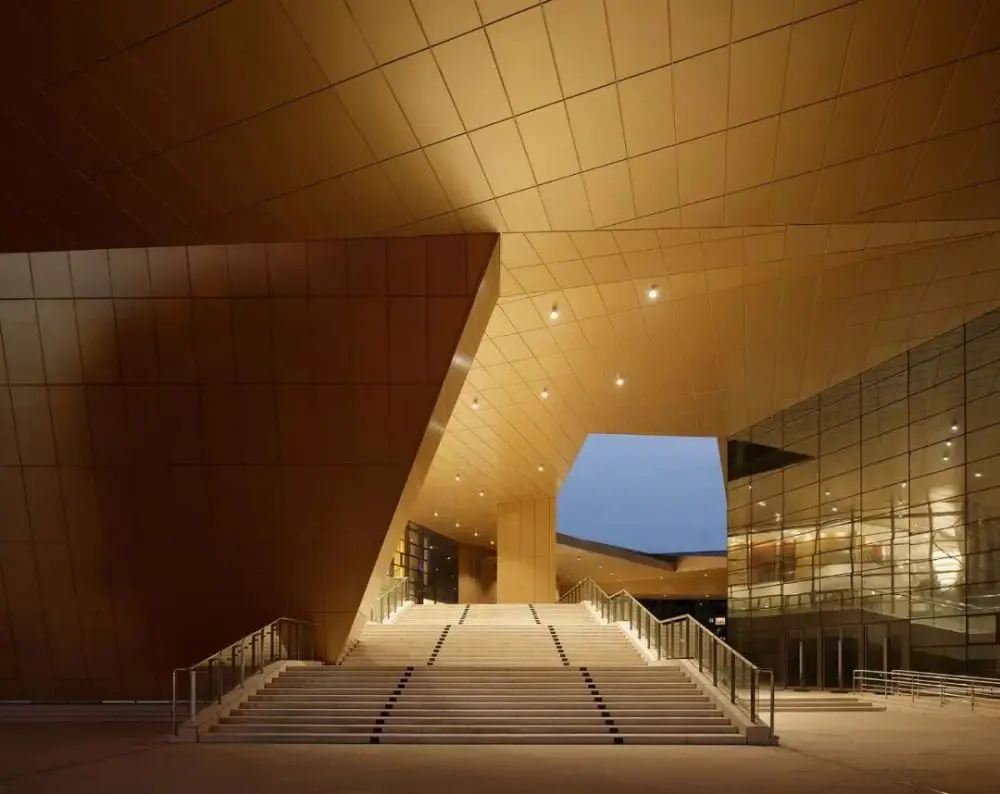
三門劇院的設計秉承了三門縣塑造美好公共生活的一貫宗旨,生動地描繪了城市藝術生活的美麗之處。
Our design for the Sanmen Theater is a continue action of the city’s efforts for making Sanmen’s public spaces more inviting and attractive. It is a storybook vividly describes the beauty of the city’s art and life.
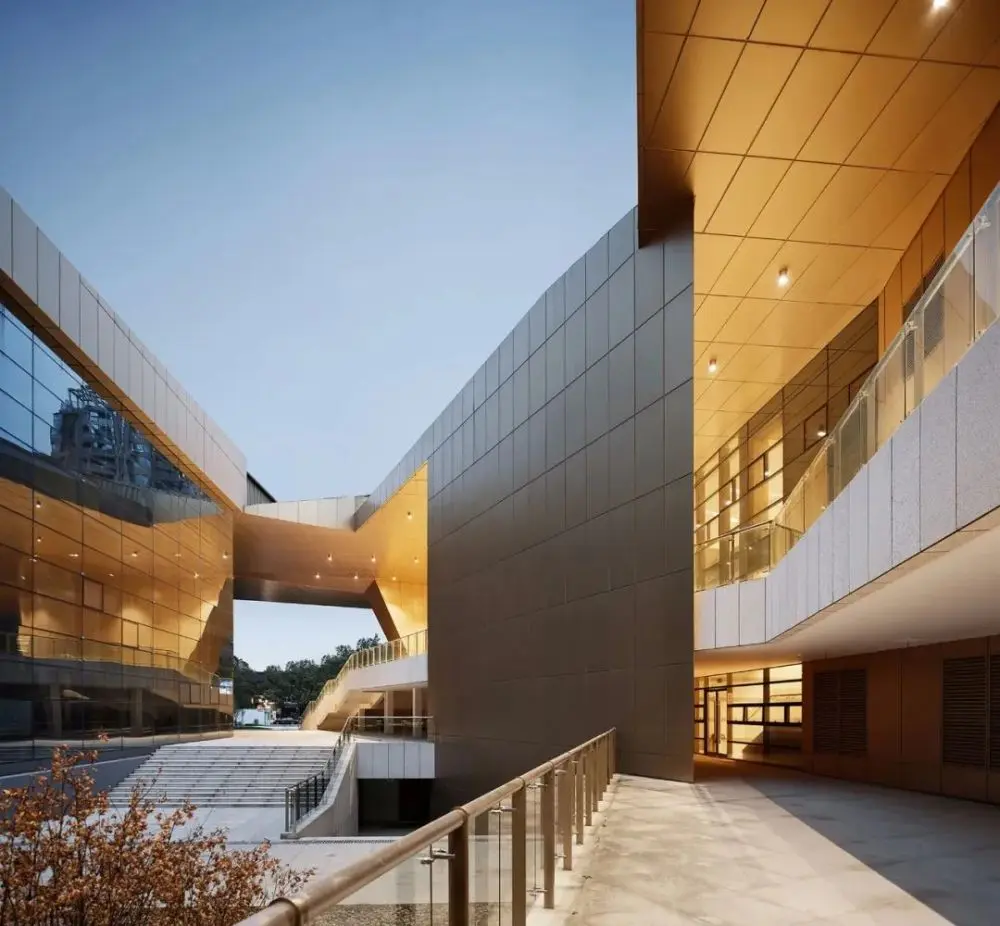
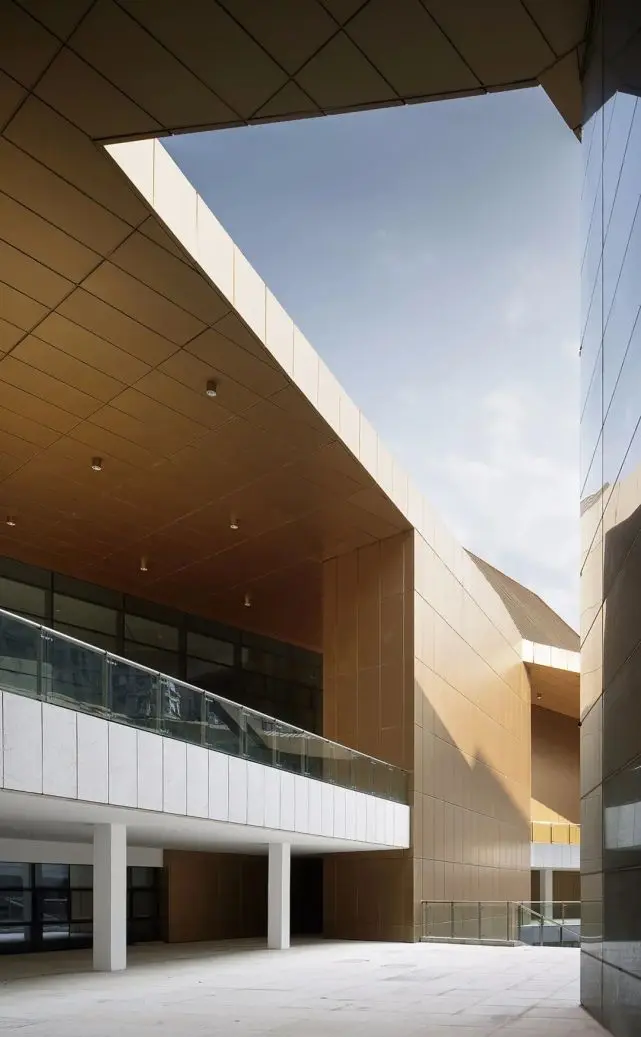
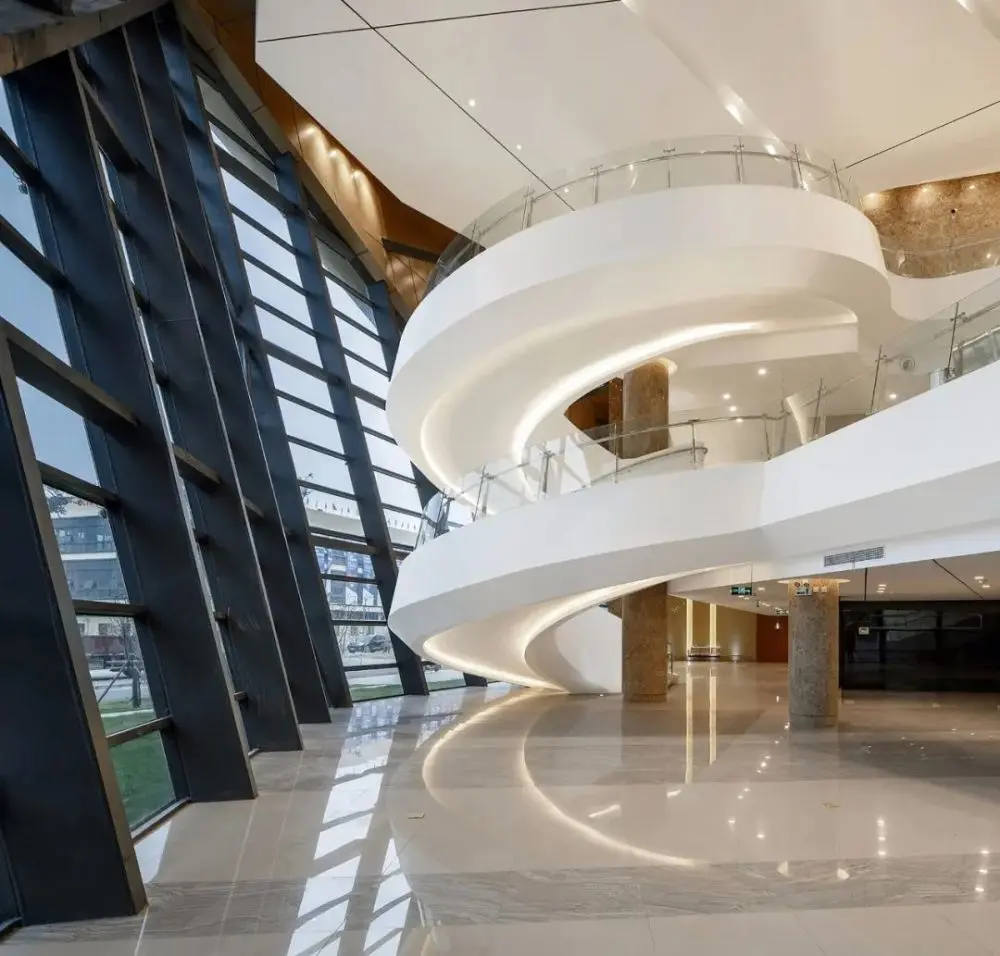
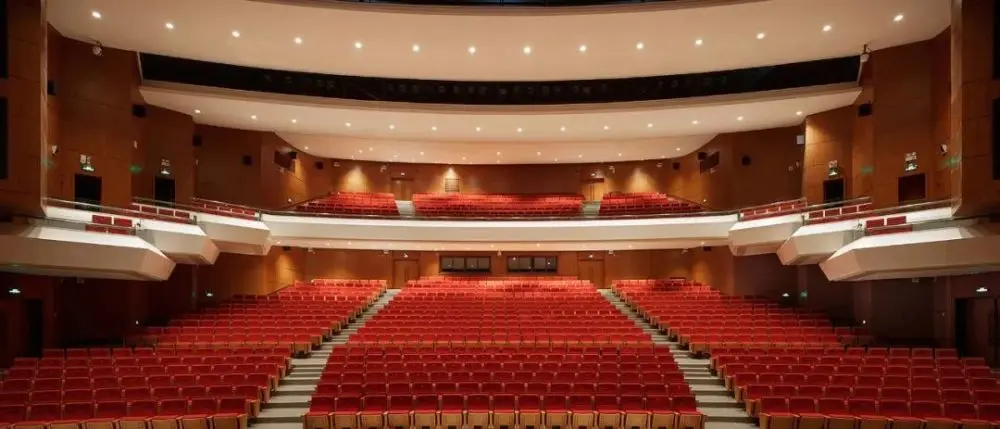
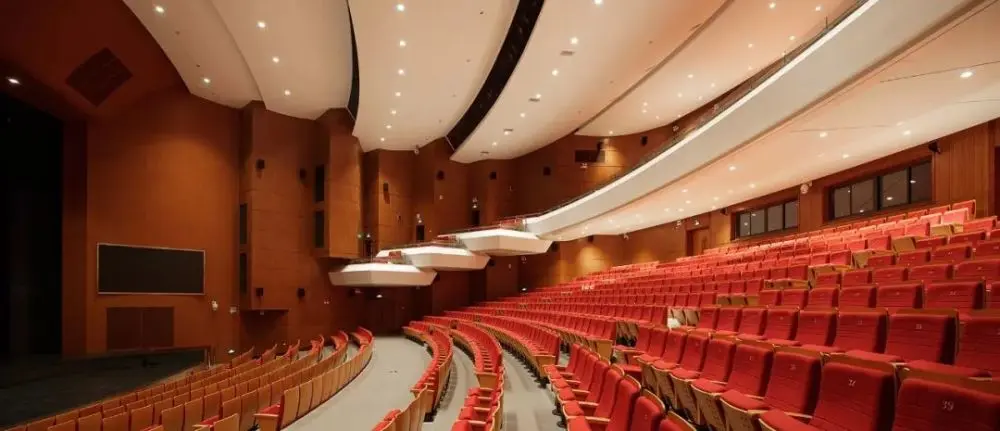
區位圖
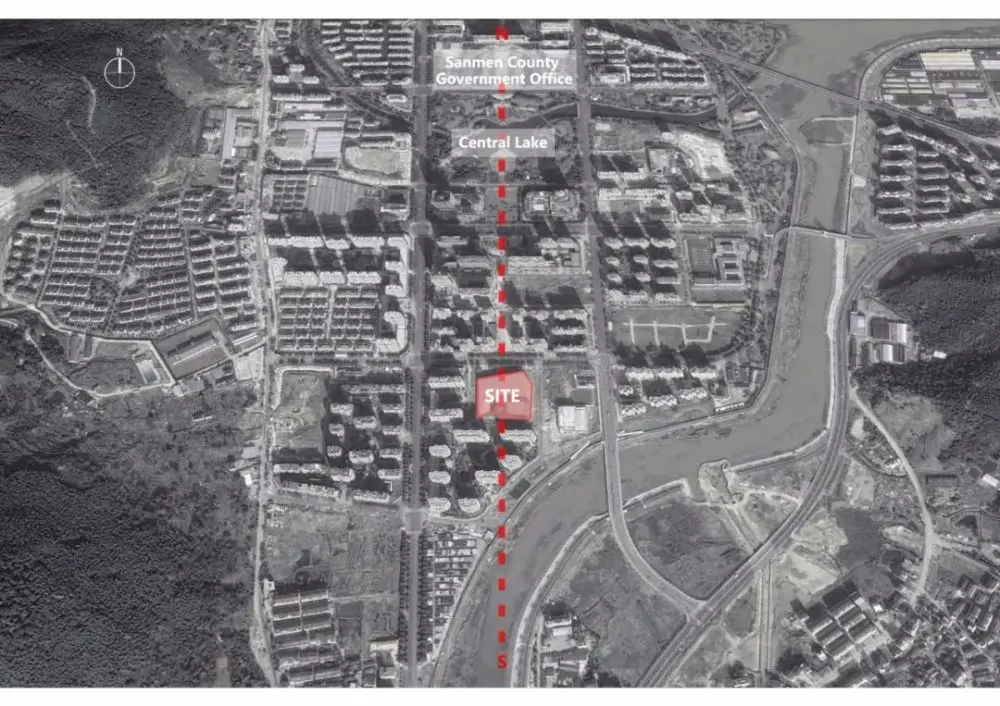
總平面圖
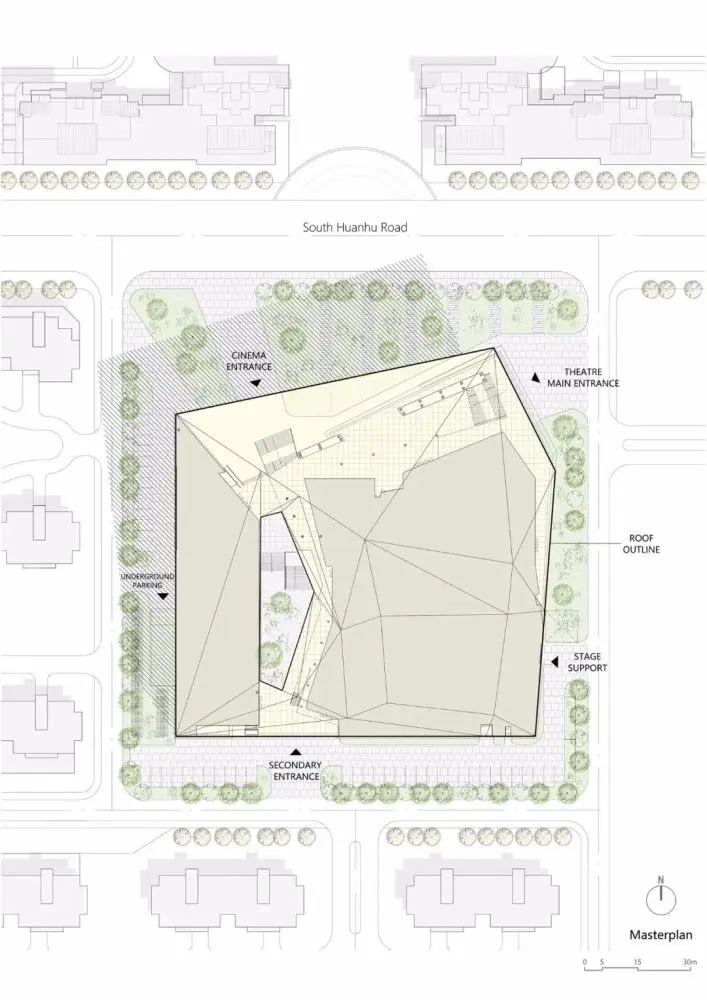
平面圖
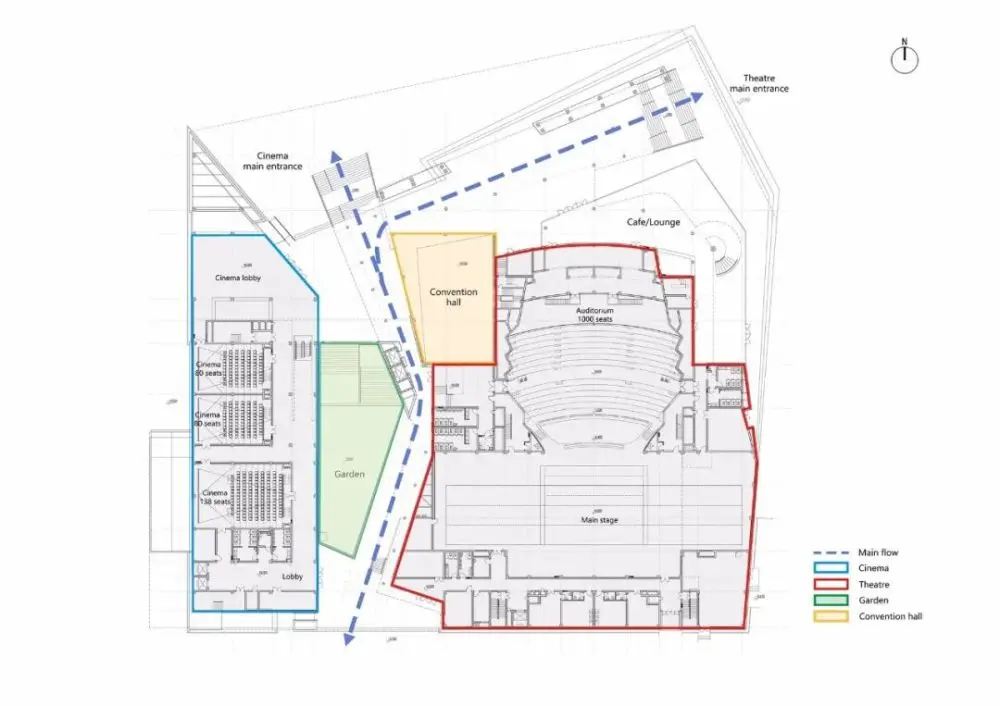
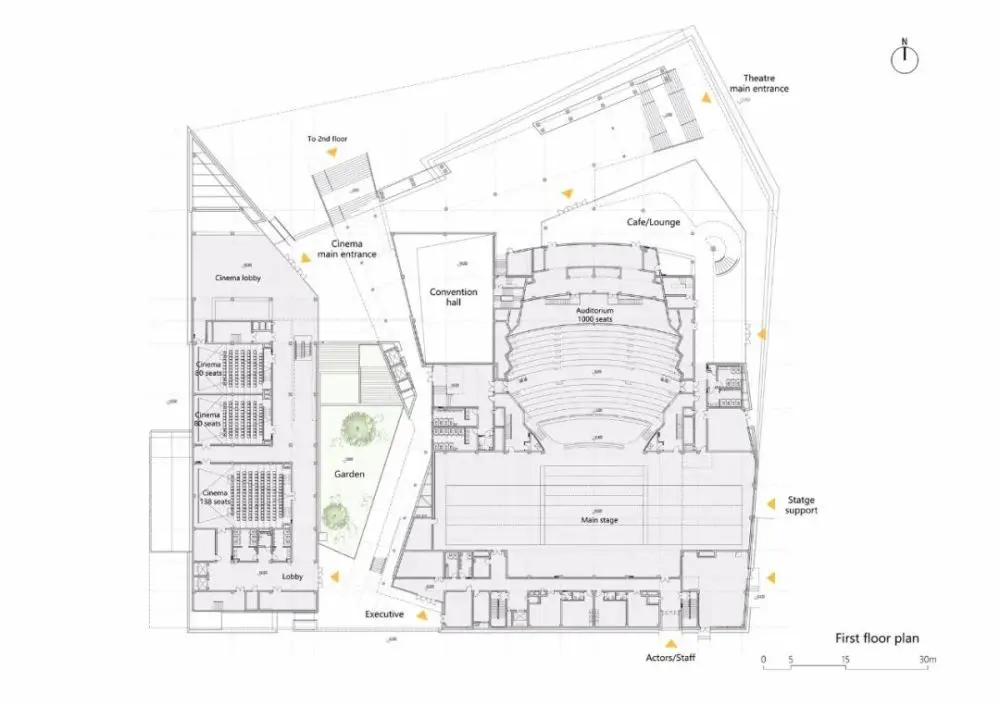
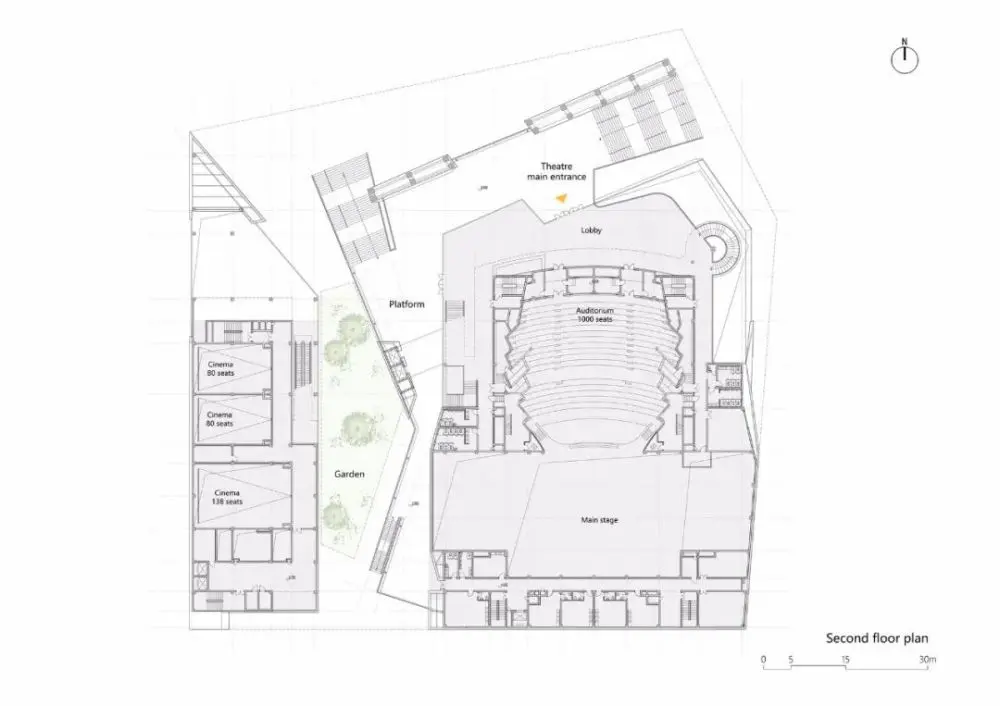
剖面圖
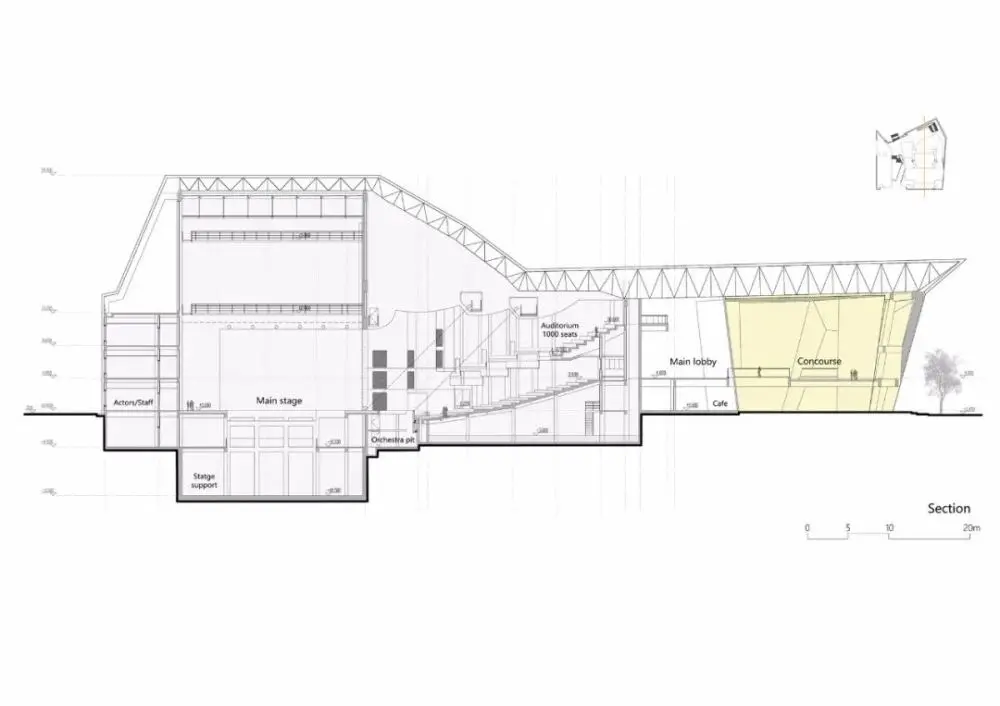
建築師:UAD浙大設計
地點:浙江 台州
主創建築師:董丹申、錢錫棟
設計團隊:彭榮彬
結構設計:趙國興、翁贇
面積:13968平方米
年份:2018
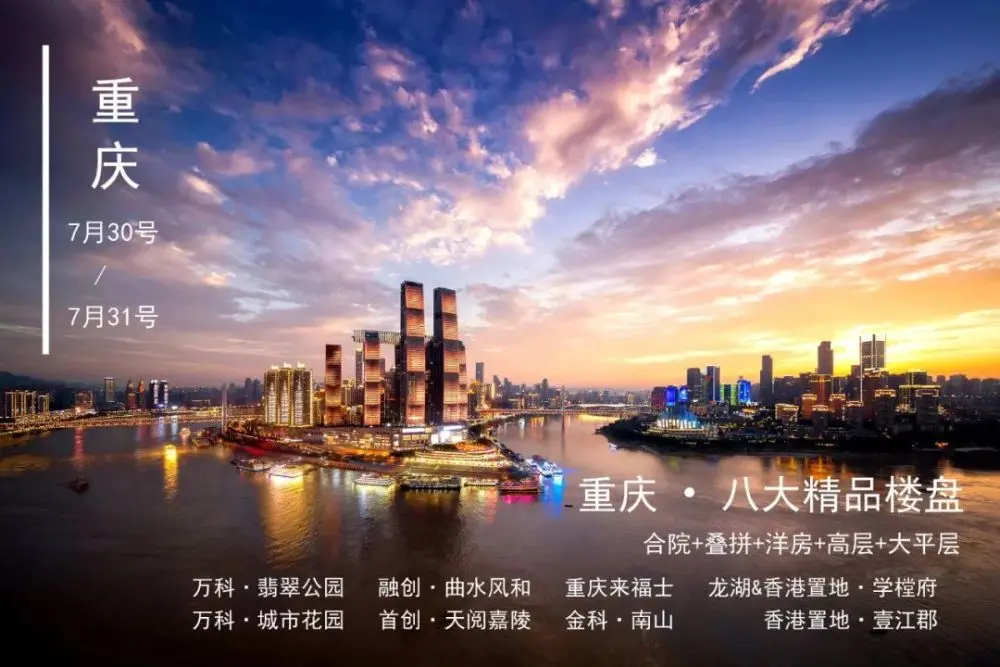
推薦一個
最專業的地產+建築平臺
每天都有新內容
轉載請超鏈接註明:頭條資訊 » 不規則的立面,形成“視覺”衝擊力的造型——三門劇院
免責聲明
:非本網註明原創的信息,皆為程序自動獲取互聯網,目的在於傳遞更多信息,並不代表本網贊同其觀點和對其真實性負責;如此頁面有侵犯到您的權益,請給站長發送郵件,並提供相關證明(版權證明、身份證正反面、侵權鏈接),站長將在收到郵件24小時內刪除。